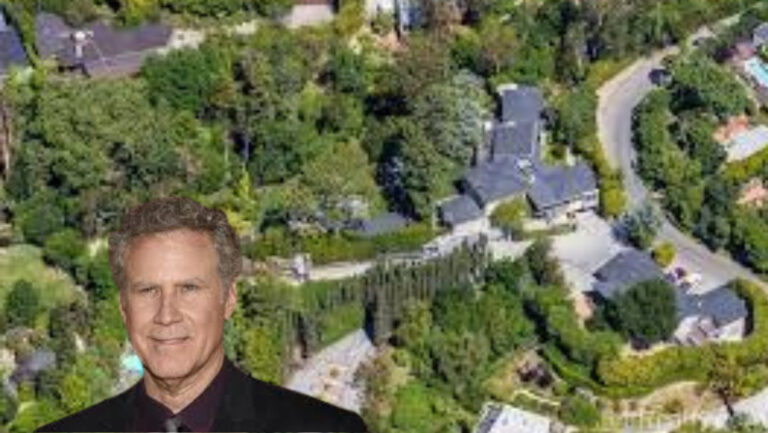In this blog, I’m taking a rare peek inside Will Ferrell’s stunning home—a place that’s just as fascinating as the man himself.
From its unique design to the unexpected features that make it stand out, his house is far from your typical celebrity mansion. Ever wondered where the Anchorman star unwinds after delivering endless laughs?
Stick around as I uncover the details of Will Ferrell’s private retreat—you might be surprised by what you find.
Spotlight on Will Ferrell
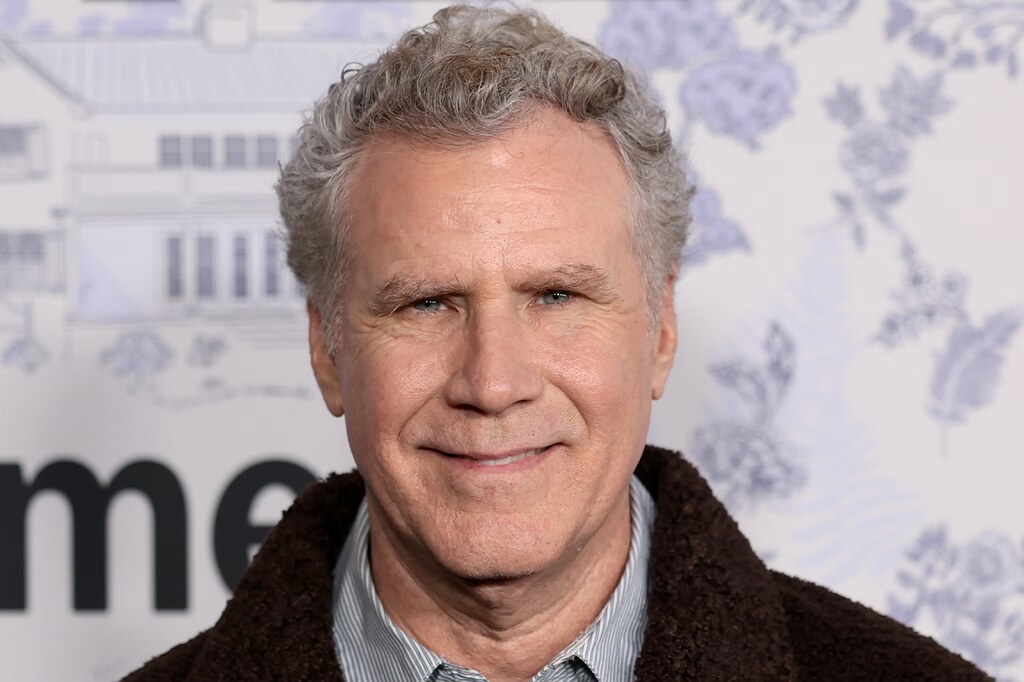
Will Ferrell, born on July 16, 1967, in Irvine, California, is a legendary comedian, actor, writer, and producer.
He first gained fame as a cast member on Saturday Night Live (1995–2002), where his hilarious impersonations, including George W. Bush, became iconic.
Transitioning to film, he starred in hit comedies like Elf (2003), Anchorman (2004), and Talladega Nights (2006), cementing his status as one of Hollywood’s funniest stars.
Beyond acting, Ferrell co-founded Funny or Die, produced numerous films and TV shows, and remains a comedy powerhouse.
As of 2025, his estimated net worth is $160 million.
His recent projects, including the Netflix documentary Will & Harper (2024), showcase his continued influence in the entertainment industry.
The Los Angeles Retreat: A Blend of History and Modernity
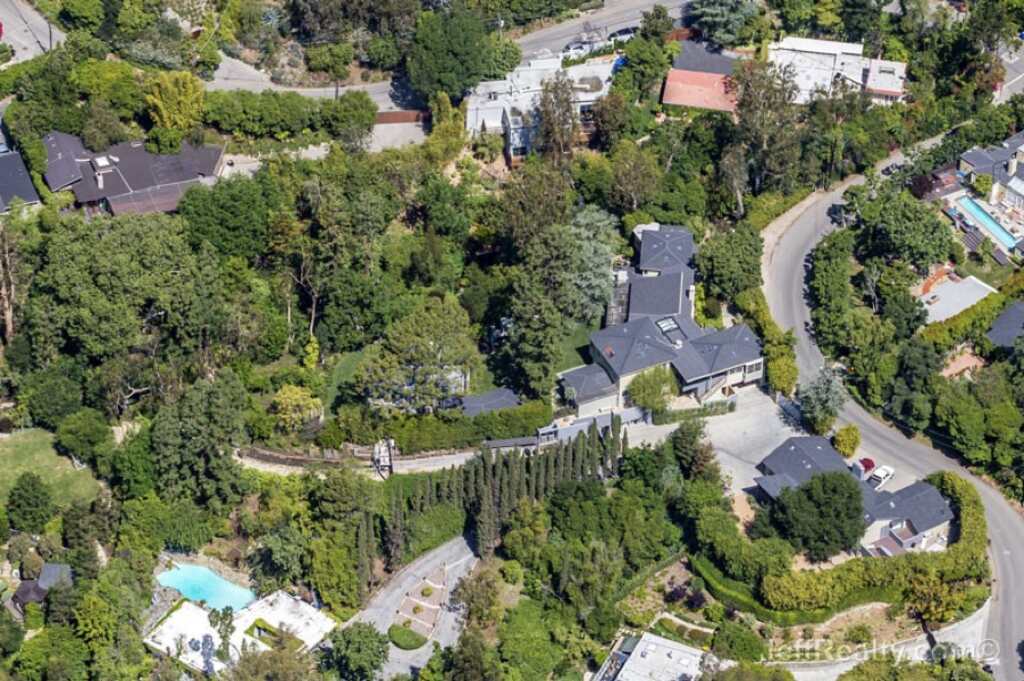
- Address: 2845 Woodstock Rd, Los Angeles, CA 90046, United States
- Style: Contemporary
- Area: Approximately 8,456 square feet
- Estimated Value: Over $12.66 million
In October 2006, Ferrell acquired this exquisite property from fellow comedian Ellen DeGeneres.
Originally constructed in 1939, the residence, affectionately dubbed the “Crash Pad,” seamlessly marries its historical roots with contemporary design elements.
Situated in the exclusive Hollywood Hills neighborhood, the home offers a sanctuary of privacy and luxury, making it an ideal retreat from the bustling city life.
Architectural Elegance and Interior Design
The single-story residence showcases an open-concept layout, characterized by high ceilings, expansive windows, and a neutral color palette that exudes warmth and sophistication.
Notably, portions of the original 1940s wallpaper have been preserved, adding a touch of nostalgic charm to the modern setting.
Antique chandeliers and hardwood flooring further enhance the home’s timeless appeal.
Interior Spaces
- Living Room: Upon entering, guests are greeted by a spacious living area adorned with white walls and abundant natural light. The modern sofa set provides ample seating, creating an inviting atmosphere for relaxation and entertainment.
- Kitchen: The gourmet kitchen is a chef’s dream, featuring state-of-the-art appliances, custom cabinetry, and a central island that doubles as a social hub. Its design encourages both culinary creativity and casual gatherings.
- Dining Area: Adjacent to the kitchen, the formal dining space boasts a large table, perfect for hosting family meals and intimate dinner parties.
- Bedrooms and Bathrooms: The home comprises four generously sized bedrooms and four well-appointed bathrooms, each designed to offer the utmost comfort and privacy.
- Additional Amenities: A wet bar, home office, and home theater are among the other luxurious features that cater to both work and leisure needs.
Outdoor Oasis
The exterior of the property is equally captivating, offering a variety of amenities designed for relaxation and entertainment:
- Botanical Gardens: Lush greenery and meticulously landscaped gardens provide a serene environment, perfect for strolls and moments of reflection.
- Swimming Pool and Pool House: The inviting swimming pool, complemented by a well-equipped pool house, serves as a focal point for outdoor leisure activities.
- Soccer Field: A private soccer field offers a space for sports enthusiasts to engage in friendly matches and maintain an active lifestyle.
- Outdoor Kitchen and Seating Area: An outdoor kitchen, complete with a grill and ample seating, sets the stage for alfresco dining and social gatherings under the California sun.
- Guest Houses: Multiple guest houses provide comfortable accommodations for visitors, ensuring privacy and convenience.
The New York Loft: A Tribute to Mid-Century Modern Design
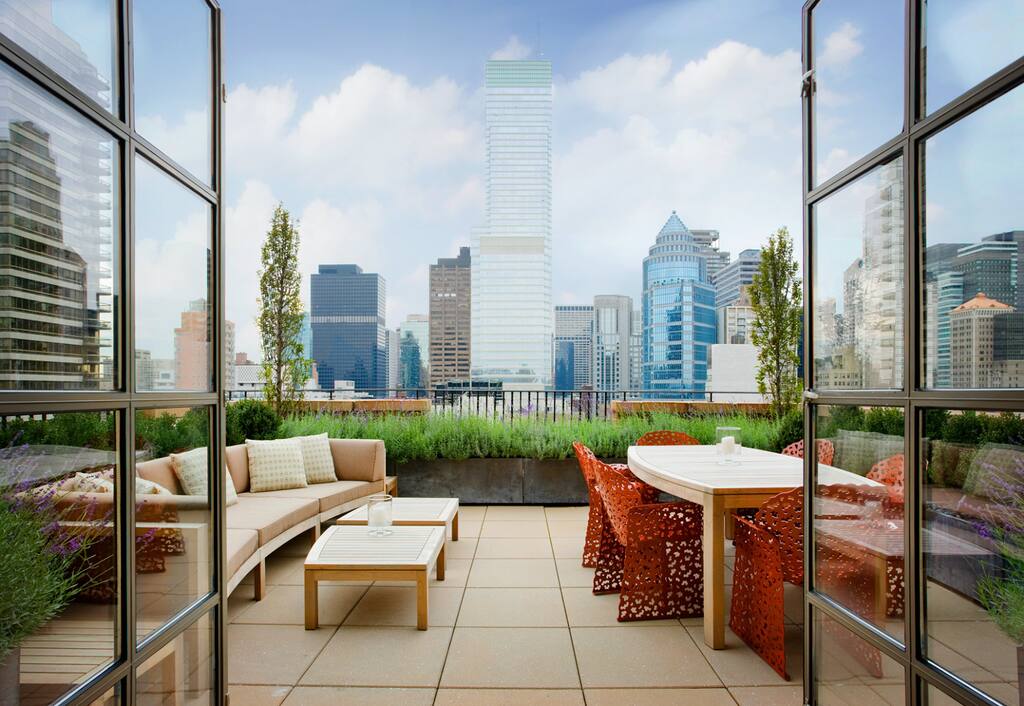
- Address: 345 West 13th Street, West Village, New York, NY 10014, United States
- Style: Mid-Century Modern
- Area: Approximately 2,800 square feet
- Purchase Price: $4.2 million
In March 2010, Ferrell and his wife, Viveca Paulin-Ferrell, expanded their real estate portfolio with the acquisition of a luxurious loft in Manhattan’s West Village.
This 2,800-square-foot residence reflects Ferrell’s appreciation for Mid-Century Modern design, seamlessly blending iconic furnishings with contemporary comforts.
Design and Decor: An Artistic Expression
The loft’s interior is a testament to Ferrell’s discerning taste and Viveca’s art expertise:
- Living Room: The space is adorned with valuable collectibles, including a Milo Baughman cocktail table, red armchairs, and a Vladimir Kagan sectional sofa. High ceilings and large windows enhance the room’s airy ambiance.
- Kitchen and Dining Area: The open-concept layout connects the living area to a kitchen equipped with custom cabinetry and top-of-the-line appliances.
The dining area features Tejo Remy light fixtures and a spacious table, ideal for both casual meals and formal gatherings.
- Bedrooms: The loft’s bedrooms are designed to maximize natural light, offering views of the city skyline. Generous closet space and elegant chandeliers contribute to the rooms’ luxurious feel.
Artistic Touches: A Curated Collection
Throughout the loft, Scandinavian glassware, pottery, Dal Fabbro sculptures, and prints by Roy Lichtenstein are thoughtfully displayed, reflecting the couple’s passion for art and design.
Historical Significance
The building’s rich history as a former printing shop adds character to the residence.
Before renovations, many of the original materials were preserved, maintaining the loft’s authentic charm.
Architect Richard Perry and designer Shawn Henderson spearheaded a three-year transformation, resulting in a space that harmoniously blends historical elements with modern luxury.
About Will Ferrell Family
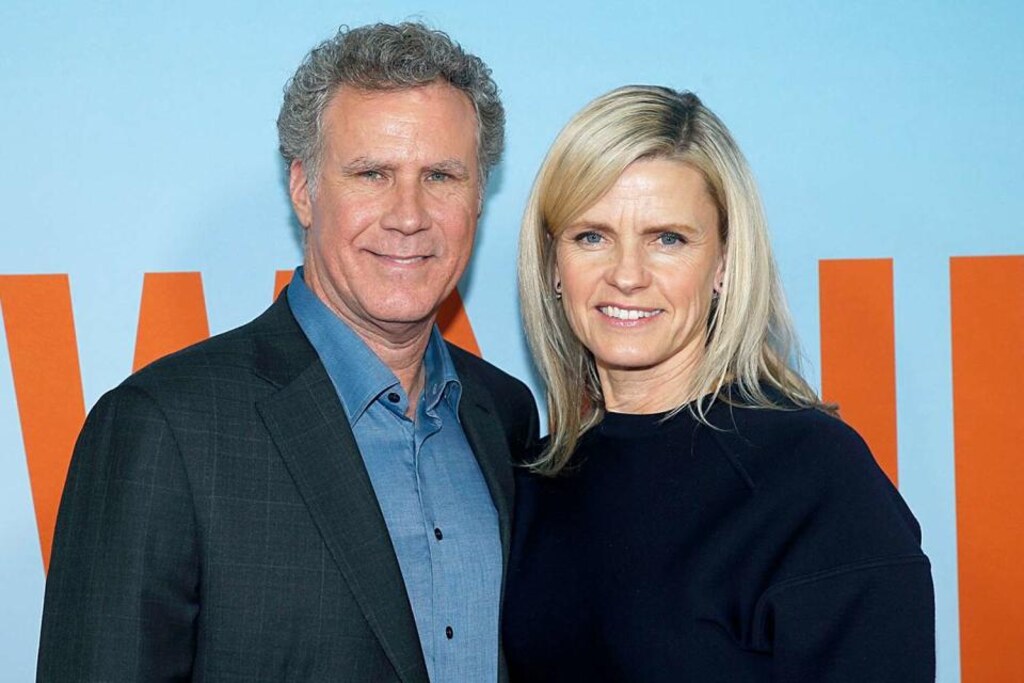
|
Family Member |
Relation |
Details |
|
Will Ferrell |
Himself |
Born July 16, 1967, American actor, comedian, writer, and producer. |
|
Viveca Paulin |
Wife |
Swedish actress and auctioneer, married to Will Ferrell since 2000. |
|
Magnus Ferrell |
Son |
Born in 2004, the eldest son, aspiring musician and actor. |
|
Mattias Ferrell |
Son |
Born in 2006, the middle child of Will and Viveca. |
|
Axel Ferrell |
Son |
Born in 2010, youngest son of the Ferrell family. |
|
Roy Lee Ferrell |
Father |
Musician and keyboardist for The Righteous Brothers. |
|
Betty Kay Overman |
Mother |
A former teacher who inspired Will’s sense of humor. |
Conclusion
Will Ferrell’s real estate choices perfectly reflect his personality—sophisticated yet fun, luxurious yet inviting. These properties not only serve as personal sanctuaries but also embody a seamless mix of classic charm and modern functionality. From eco-friendly features to carefully curated interiors, Ferrell’s homes offer inspiration for anyone who appreciates stylish and well-designed living spaces.
FAQs
Does Will Ferrell still live in his Los Angeles home?
Yes, Will Ferrell and his family have lived in their Los Angeles home for over 17 years, enjoying its privacy, spacious layout, and stunning outdoor amenities.
What makes Will Ferrell’s Los Angeles home unique?
Apart from its celebrity history, Ferrell’s home stands out for its blend of original 1940s design with modern upgrades, lush botanical gardens, and a full-size soccer field—a rare feature in Hollywood Hills.
How does Will Ferrell’s New York home reflect his personality?
His Manhattan loft is a perfect representation of his love for mid-century modern aesthetics, featuring iconic furniture, curated artwork, and a warm yet sophisticated ambiance.
Did Will Ferrell make any major renovations to his homes?
While his LA home retains many of its original elements, minor updates have been made for comfort and energy efficiency. His NYC loft, however, underwent a three-year transformation to preserve its industrial charm while modernizing its interiors.
Does Will Ferrell’s house have any eco-friendly features?
Yes, his Los Angeles home is equipped with solar panels, and the lush gardens contribute to a green, sustainable living environment.
Can you visit or tour Will Ferrell’s home?
No, Will Ferrell’s homes are private residences, and they are not open to the public. However, you can catch glimpses of the exterior in public records and celebrity home tours online.

