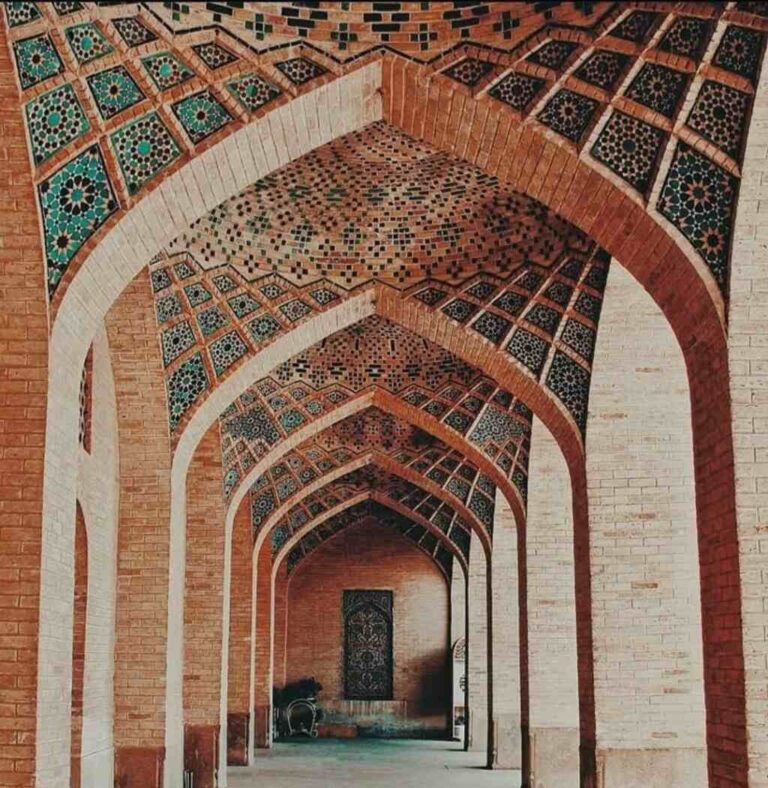In this blog, I will share insights into the arcade in Ottonian architecture. This style emerged in the 10th and 11th centuries during the rule of the Ottonian dynasty in Germany. It combined elements from Carolingian and Byzantine designs, creating grand religious structures.
Arcades played a key role in these buildings. They formed rows of arches supported by columns or piers, shaping the layout of churches and monasteries. These structures were not just for decoration—they also supported upper levels and improved movement within the space.
By understanding the arcade’s function and design, you can see how it influenced later architectural styles. This breakdown will help you explore its role in shaping medieval church layouts and structural design.
Definition of Arcade in Ottonian Architecture
General Definition of an Arcade in Architecture
An arcade is a row of arches supported by columns or piers. This design appears in many architectural styles, including Roman, Byzantine, and Gothic.
Arcades serve both practical and decorative purposes. They provide structural support and create open walkways. You can find them in churches, monasteries, palaces, and public spaces.
Specific Characteristics of Arcades in Ottonian Architecture
Ottonian arcades were more than just decorative elements. They played a key role in shaping the structure of churches and monasteries. Built with thick stone columns, they provided strength and stability. Their semi-circular arches gave buildings a grand yet balanced look.
These arcades helped divide spaces while keeping interiors open and connected. They supported upper galleries, making room for more people during religious gatherings. You can see their influence in later medieval architecture, where similar designs continued to evolve.
By understanding these arcades, you can appreciate how they combined function and beauty. They were a defining feature of Ottonian architecture, leaving a lasting mark on European design.
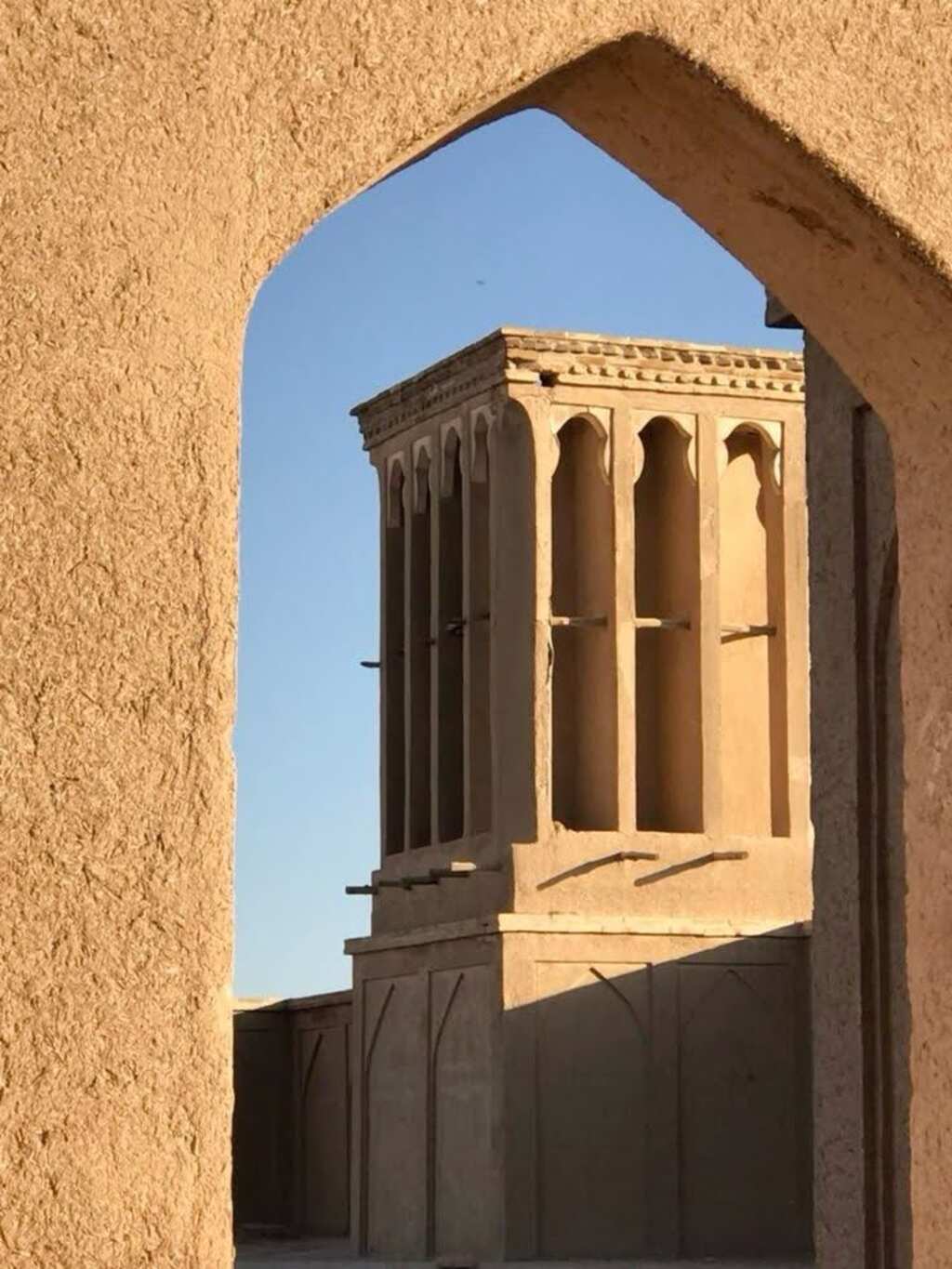
Historical Context of Ottonian Architecture
Period and Geographical Focus
Ottonian architecture emerged in the 10th and early 11th centuries. It grew during the reign of the Ottonian dynasty, which ruled parts of modern-day Germany. This period saw a strong connection between architecture, religion, and political power.
Most Ottonian buildings were grand churches, monasteries, and royal palaces. These structures symbolized the strength of both the monarchy and the church. Their size and design reflected authority, stability, and devotion.
Builders focused on durability and function. Thick stone walls, large halls, and strong arches created imposing yet practical spaces. These buildings were meant to last, leaving a legacy of power and faith for future generations.
Influence of Carolingian and Byzantine Styles
Ottonian architects built on ideas from Carolingian architecture. The Carolingians had revived ancient Roman construction methods, emphasizing strength and symmetry. Ottonian builders adopted these techniques, creating solid structures with large arches and balanced layouts.
Byzantine influences also shaped Ottonian design. Grand domes, colorful mosaics, and intricate decorations became more common. These elements added visual richness to churches and royal buildings, making them feel more majestic.
The combination of Carolingian and Byzantine styles gave Ottonian architecture a distinct identity. It blended Roman stability with Byzantine elegance, setting the stage for later medieval architectural developments.
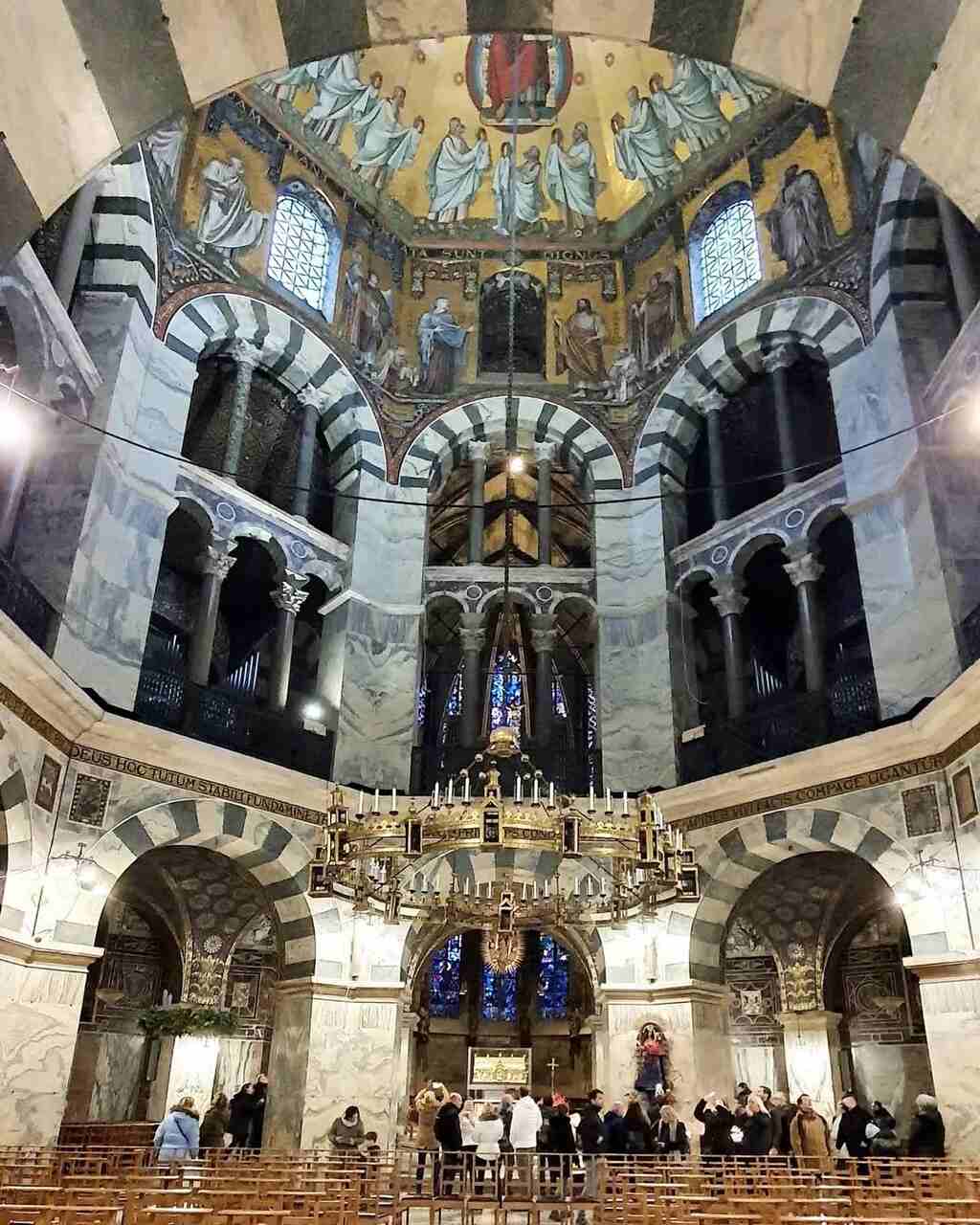
Structural Features of Ottonian Arcades
Materials Used in Ottonian Arcades
Ottonian arcades were built mainly with stone and marble. These materials provided strength and durability, ensuring that structures could stand for centuries. Builders often used locally sourced stone, which influenced the texture and color of each building.
Carvings added a decorative and symbolic touch. Many columns featured intricate designs, including religious figures and patterns. These details not only enhanced beauty but also reflected the spiritual significance of the buildings.
Architectural Design Elements
Ottonian arcades had semi-circular arches supported by thick columns. This design created stability while maintaining an open and inviting interior. The repetition of arches formed a rhythmic and balanced look.
Columns often had detailed carvings, showcasing religious stories or geometric patterns. The spacing between each arch was carefully planned to ensure both structural support and visual harmony. This blend of function and aesthetics defined the style of Ottonian churches.
Integration with Other Architectural Components
Arcades played a key role in church layouts. They separated the central nave from the side aisles, organizing space while maintaining openness. This design helped direct movement within the building.
Clerestory windows were often placed above the arcades. These windows allowed natural light to enter, creating a bright and spiritual atmosphere. The combination of arcades, windows, and other elements gave Ottonian buildings a sense of height, grandeur, and stability.
Functional Aspects of Arcades in Ottonian Architecture
Role of Arcades in Church Layouts
Arcades played a key role in organizing space within Ottonian churches. They separated the nave, where the congregation gathered, from the aisles on either side. This division allowed for better movement and structure while keeping the interior open and connected.
Many churches also featured galleries above the arcades. These upper levels provided extra seating or standing areas for special ceremonies. Processions often moved through these galleries, adding to the grandeur of religious events.

Enhancement of Spatial Aesthetics and Acoustics
Repetitive arches created a sense of order and rhythm in Ottonian buildings. Their symmetrical design made interiors feel balanced and visually appealing. The repeating patterns also guided the eye through the space, enhancing its architectural beauty.
Arcades improved acoustics by helping sound travel evenly throughout the church. The arches reflected and projected voices, making sermons and choir music clearer. This design ensured that both speech and song could be heard across large spaces.
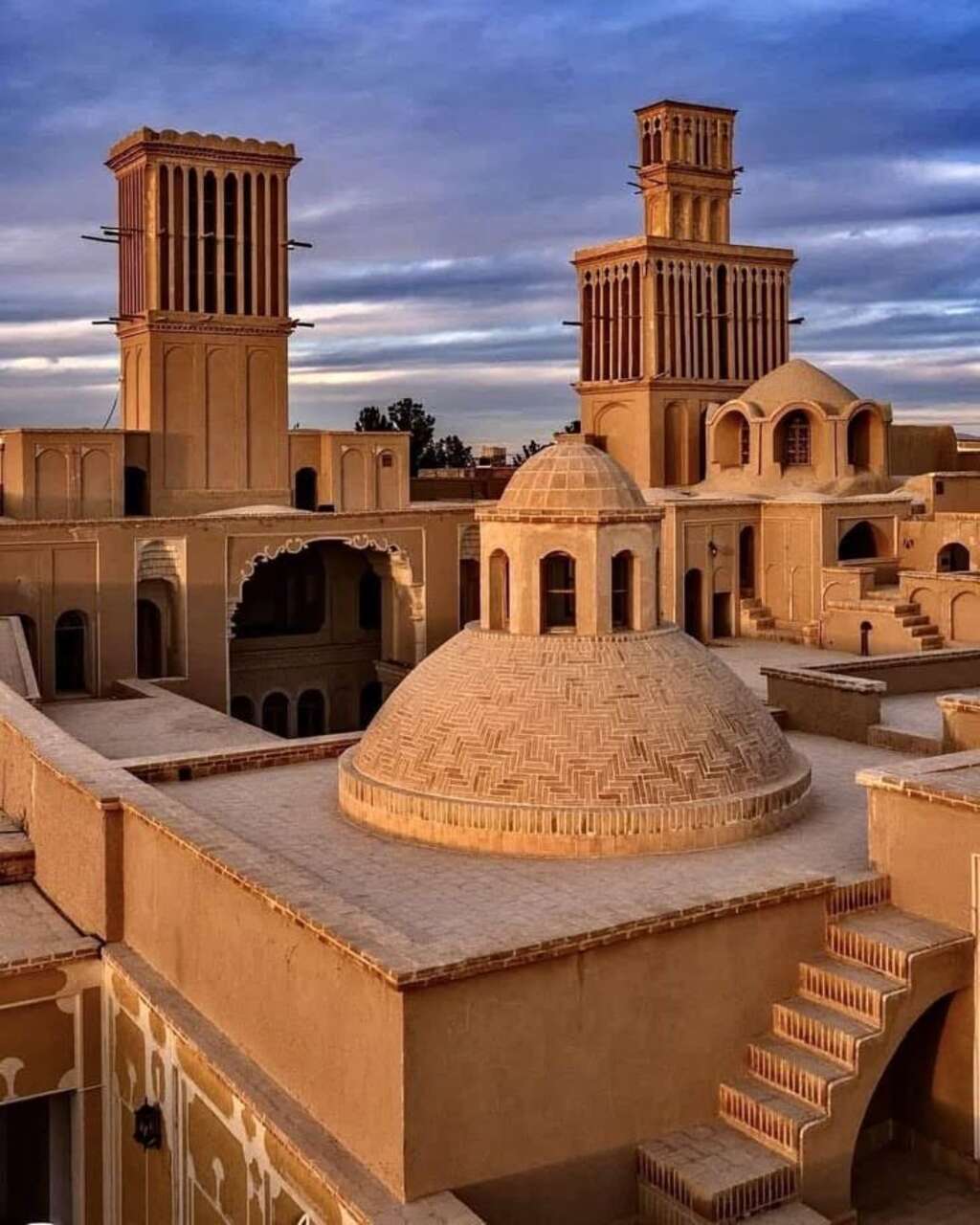
Notable Examples of Arcades in Ottonian Architecture
St. Michael’s Church in Hildesheim
St. Michael’s Church in Hildesheim is one of the finest examples of Ottonian arcades. Built in the early 11th century, it showcases smooth, rounded arches that define the interior space. These arches rest on sturdy columns, many of which are decorated with intricate carvings.
The arcades separate the nave from the aisles, creating a structured yet open layout. Above them, clerestory windows bring in natural light, enhancing the church’s spacious feel. This combination of arcades and lighting contributes to both the beauty and function of the building.
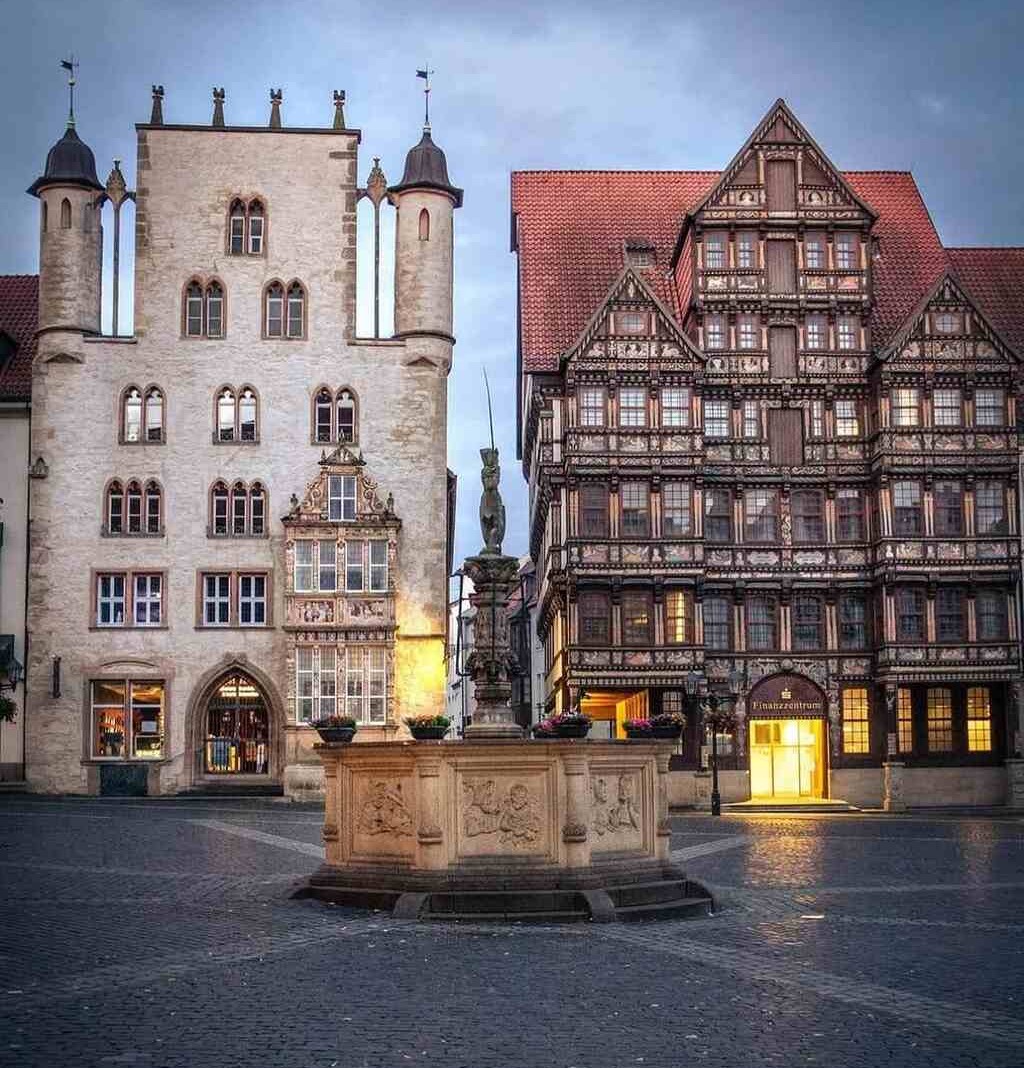
St. Cyriakus Church in Gernrode
St. Cyriakus Church in Gernrode features arcades with alternating piers and columns. This design creates a rhythmic flow and adds variety to the structure. It is considered an early example of Romanesque influences in Ottonian architecture.
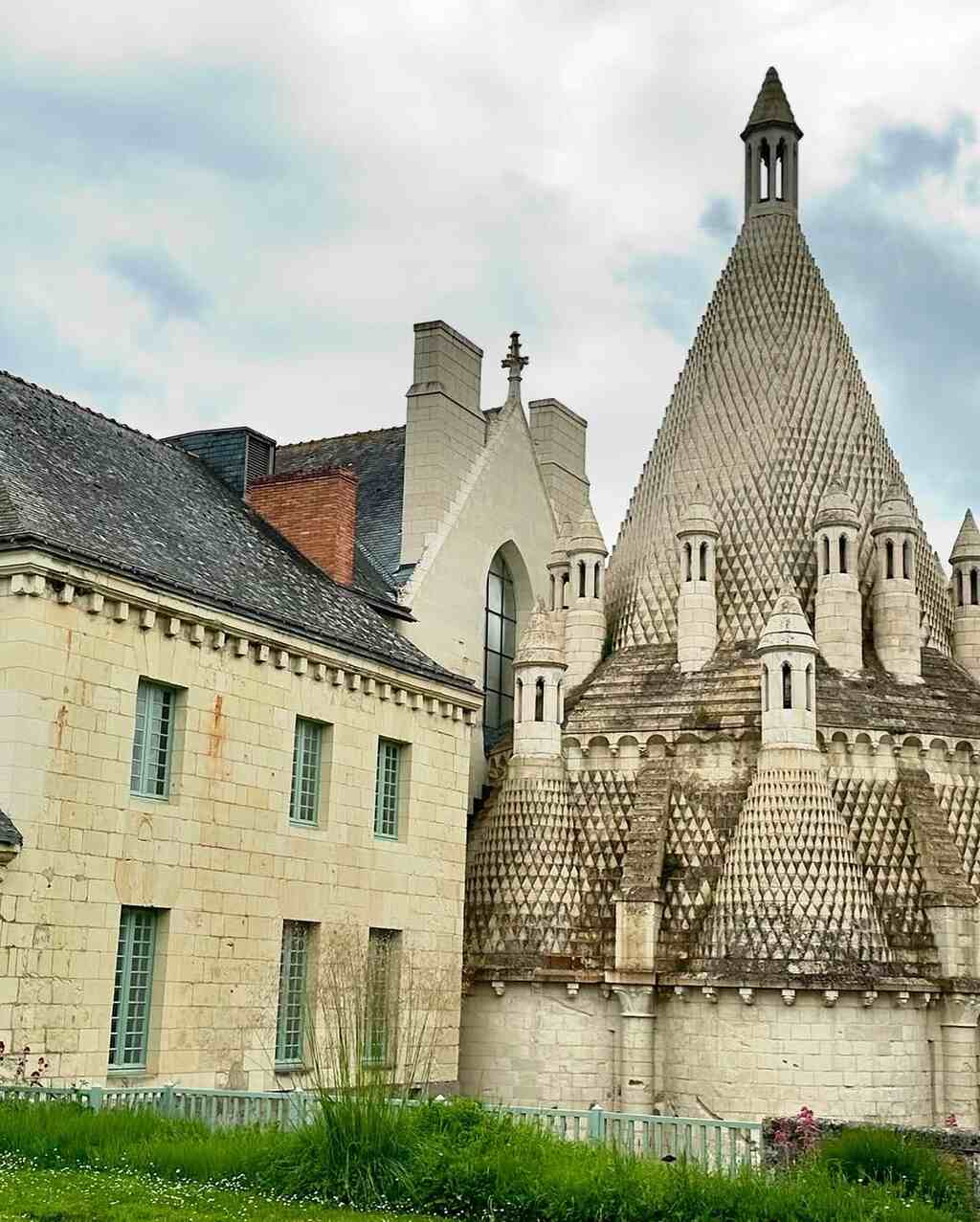
Cloister of the Abbey of Cluny
The cloister of the Abbey of Cluny demonstrates how arcades shaped monastic life. Enclosed arcades surround an open courtyard, providing a quiet space for study and prayer. This design allowed monks to move between areas while staying sheltered from the elements.
Types of Arcades in Ottonian Architecture
Blind Arcades
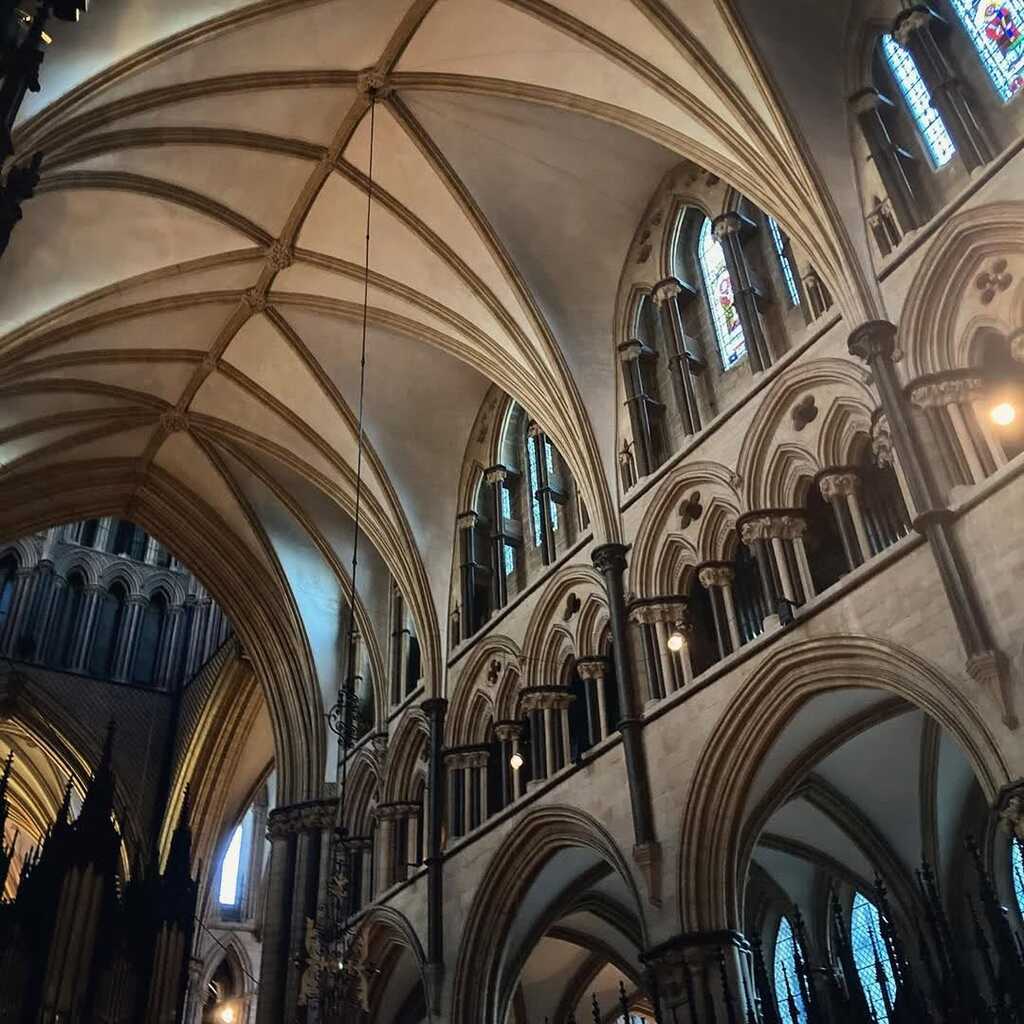
Blind arcades were purely decorative. These arches were built against solid walls with no openings. They created a sense of depth and structure without serving a functional purpose.
Architects used blind arcades to add rhythm and balance to facades. The repeating arches broke up large, flat surfaces, making buildings look more detailed and refined. This technique was common in Ottonian churches and monasteries.
Open Arcades
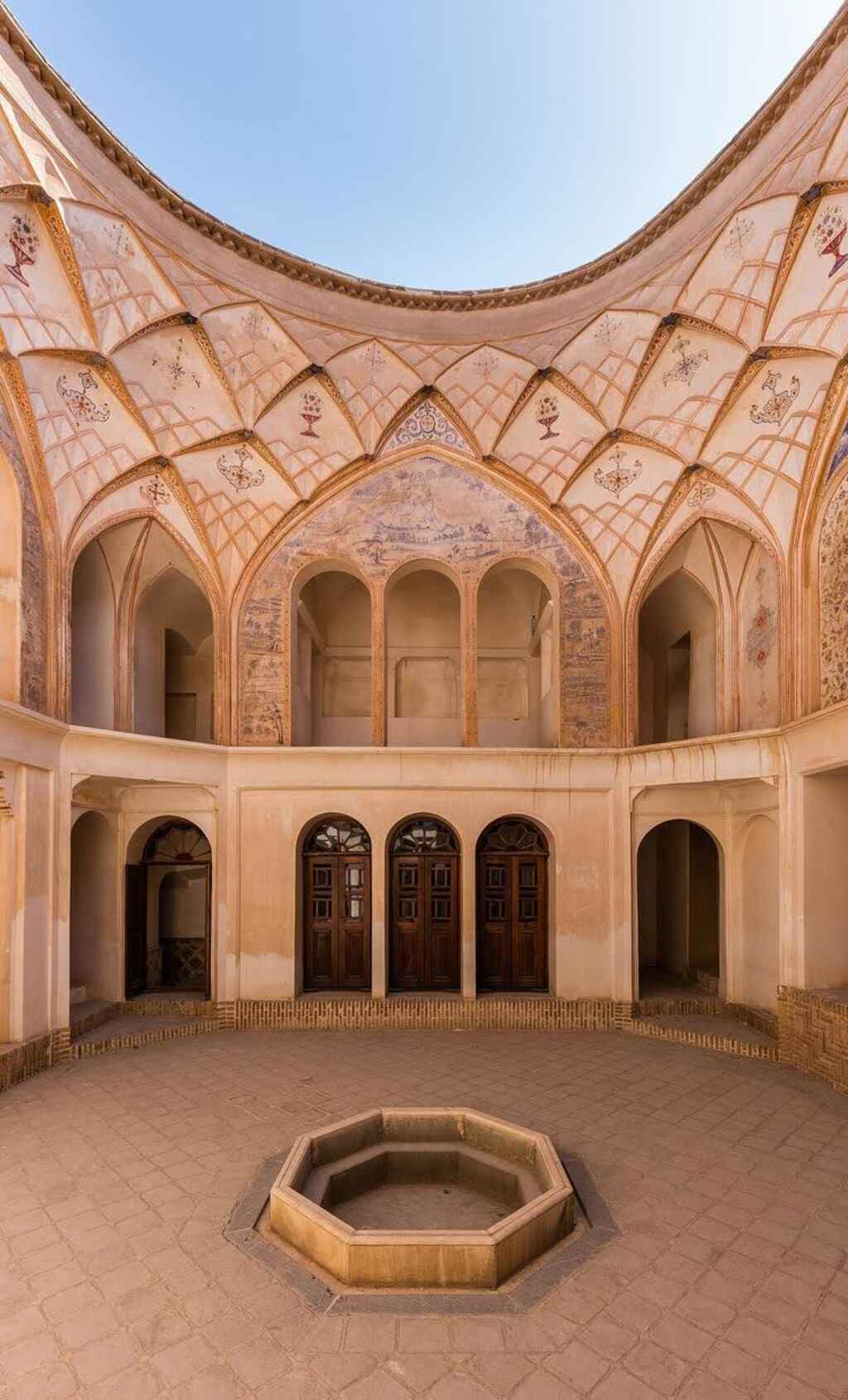
Open arcades provided both function and beauty. These rows of arches formed covered walkways, protecting people from the elements. They were often used in courtyards, church entrances, and monastic cloisters.
These arcades also connected different parts of a building. In palaces and monasteries, they allowed easy movement between sections while maintaining an open, airy feel. Their practical design made them an essential part of Ottonian architecture.
Arcades with Alternating Piers and Columns
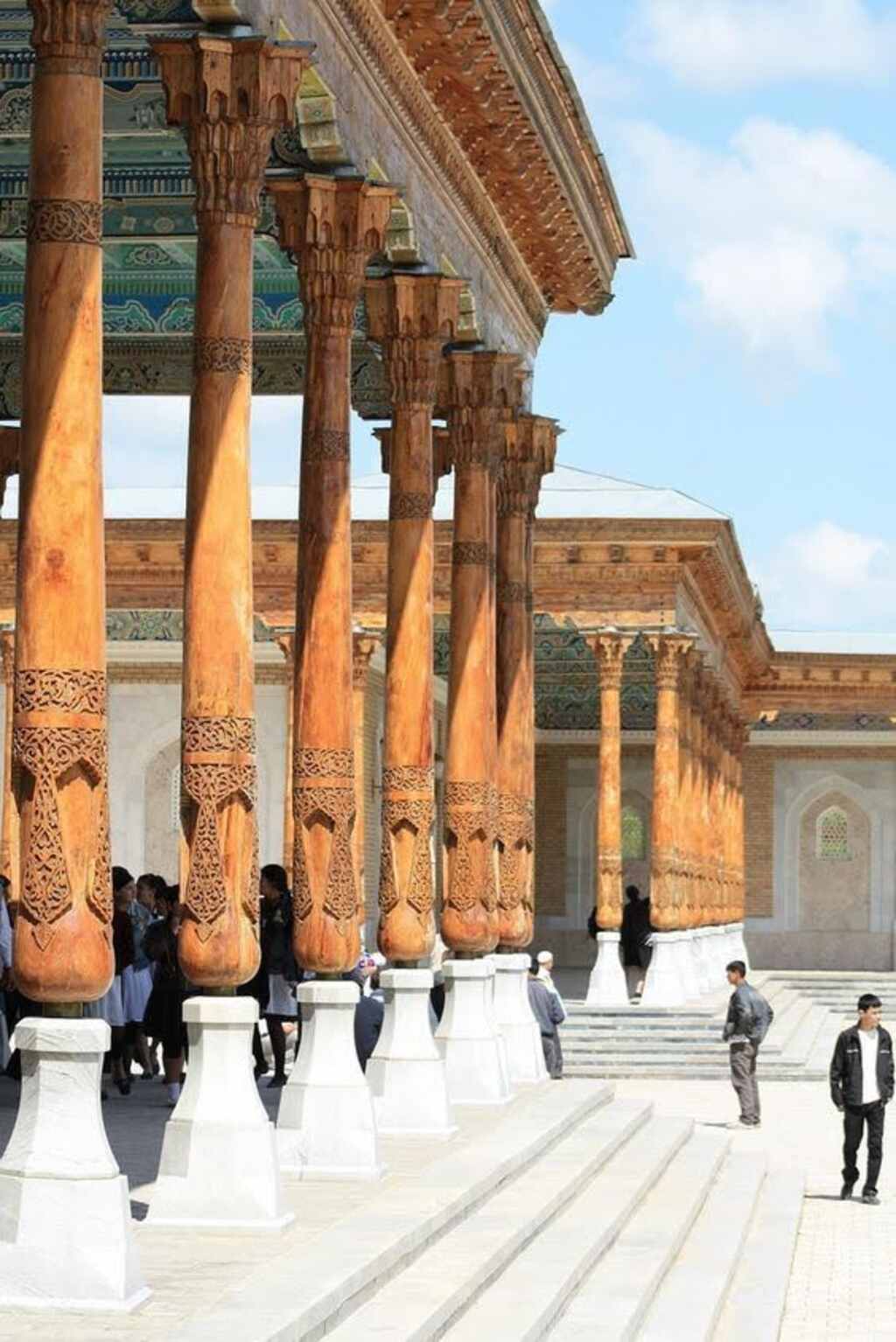
Some Ottonian arcades featured a mix of piers and columns. Instead of uniform supports, architects alternated between thick piers and slender columns. This design created contrast and added variety to interiors.
You can see this pattern in church naves and galleries. The changing support structures guided the eye along the space, making interiors feel more dynamic. This style also influenced later Romanesque architecture.
Multiple Arch Arcades
Multiple arch arcades used a series of smaller arches within larger ones. This layered effect added depth and complexity to buildings. It created a more intricate design while maintaining structural strength.
These arcades were common in churches and palace courtyards. The repeating layers of arches made spaces look grand and visually engaging. This style reflected the Ottonian focus on both function and artistic expression.
Transition from Ottonian to Romanesque Architecture
Key Architectural Advancements
Ottonian architecture laid the foundation for Romanesque design. One of the biggest changes was the shift to barrel and groin vaults. These vaulting techniques allowed for stronger, more durable ceilings. They replaced the simpler wooden roofs used in Ottonian buildings.
Romanesque architects also introduced thicker walls and fewer windows. This provided better structural support for the heavy stone ceilings. The result was sturdier buildings that could last for centuries. These advancements made it possible to build larger and more complex churches.
Decorative Evolution
Romanesque architecture expanded on Ottonian decorative elements. Carvings became more detailed, with intricate statues and sculpted reliefs. Instead of simple geometric patterns, facades and columns featured biblical scenes and religious figures.
These carvings were more than decoration. They helped tell stories from the Bible, making churches places of learning as well as worship. This focus on storytelling through architecture became a defining feature of the Romanesque style.
Conclusion
Arcades in Ottonian architecture were more than decorative elements. They provided structural support, helped organize space, and enhanced the visual appeal of churches and monasteries. Their strong, semi-circular arches created balance and rhythm, making the buildings feel both grand and functional.
The impact of Ottonian arcades did not end with this era. Their design carried over into Romanesque architecture, where builders refined and expanded upon their use. Later styles continued to borrow from these structures, shaping the evolution of medieval architecture.
Studying Ottonian arcades gives you a deeper understanding of how architecture developed over time. These features show the blend of artistic expression and engineering skill that defined medieval building techniques. Their legacy can still be seen in historic churches across Europe today.

