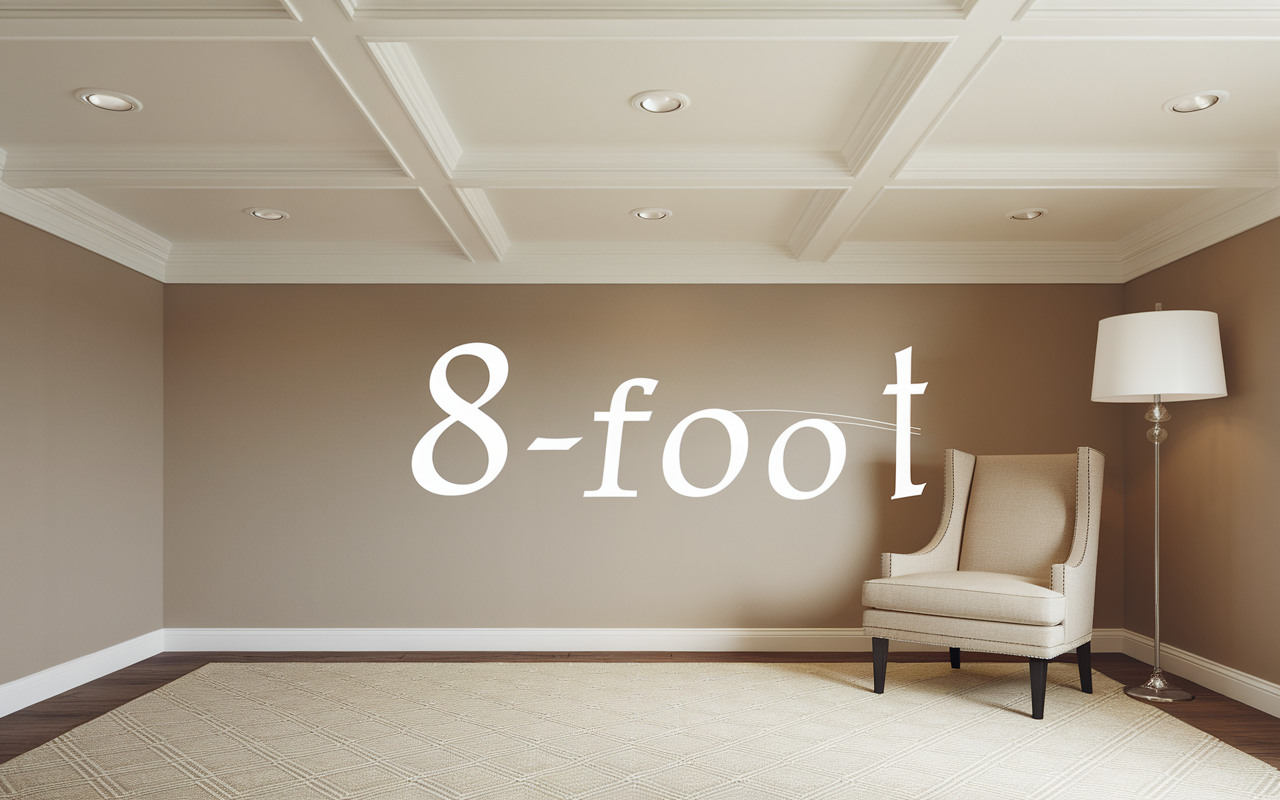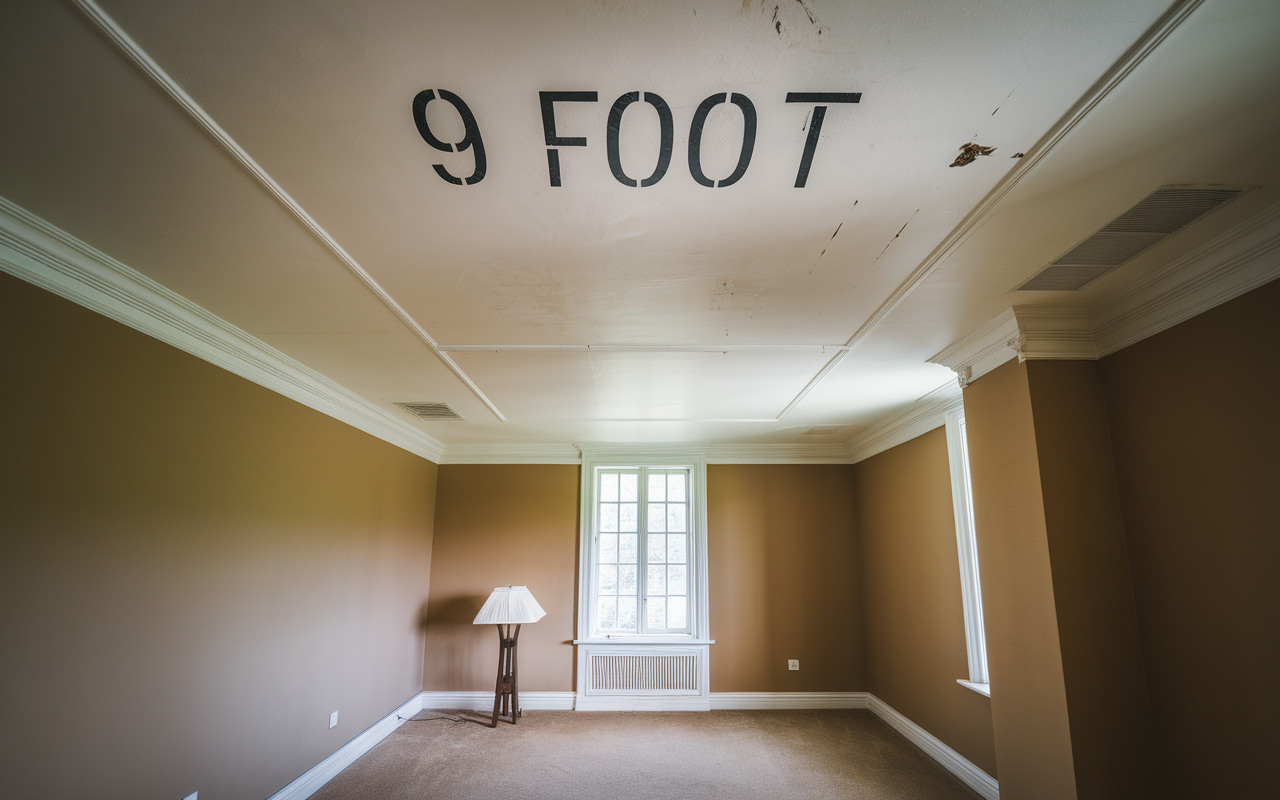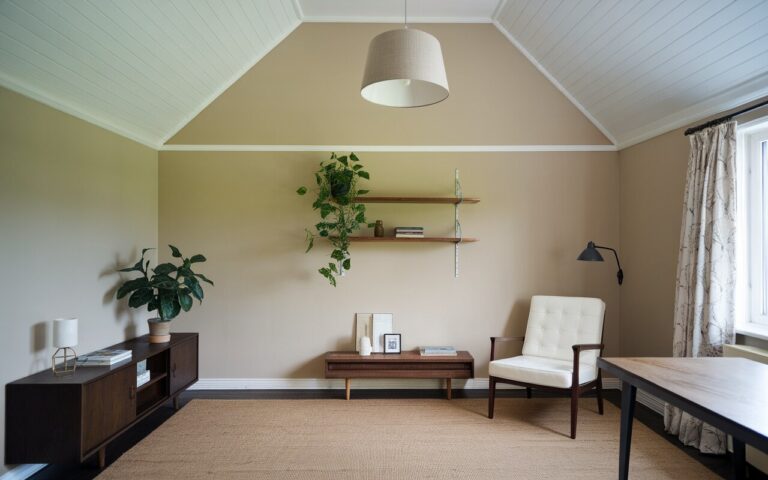In this blog, I will share everything you need about standard ceiling height. Why it matters, how it has changed, and how to choose the right one for your space. Whether you’re designing a new home or updating an existing one, ceiling height can shape the way a room looks, feels, and functions.
A tall ceiling makes a space feel open and bright. It allows for larger windows and better airflow, creating a sense of freedom. But it also means more space to heat and cool, which can increase energy costs.
When choosing a ceiling height, think about your priorities. Do you prefer the elegance of a high ceiling or the efficiency of a standard one? A 10-foot ceiling adds a luxurious touch, while an 8- or 9-foot ceiling keeps things simple and cost-effective. The right choice depends on your space, budget, and personal style.
Ceiling Height Standards Over Time
The Classic 8-Foot Ceiling
For decades, the 8-foot ceiling was the go-to height in residential construction. It matched standard lumber sizes, making it cost-effective for builders. Lower ceilings also helped maintain warmth in colder months, reducing heating costs.
This height worked well for most homes, creating a balanced and functional living space. However, as home design evolved, many homeowners wanted something different. The demand for taller ceilings grew, leading to a shift in construction trends.

The Shift to 9-Foot Ceilings
By the 1990s, 9-foot ceilings became the new standard in many homes. People wanted larger, airier spaces that felt open and inviting. Builders responded by increasing ceiling height in living areas, making homes feel more spacious without dramatically increasing construction costs.
This trend continues today, with many new homes featuring 9-foot ceilings on the first floor. The extra foot makes a noticeable difference, allowing for taller windows, better natural light, and more creative interior design possibilities.

Luxury Heights (10+ Feet)
High-end homes often push ceiling heights even further. 10-foot ceilings and beyond create a sense of grandeur, making rooms feel expansive and elegant. They allow for large chandeliers, exposed beams, and dramatic statement lighting.
These ceilings are especially common in luxury homes, open-concept designs, and areas with warm climates. The added height improves airflow, keeping rooms cooler in hot weather. While visually stunning, they also come with higher heating and cooling costs, making them a choice for those prioritizing style over efficiency.

Room-by-Room Ceiling Height Guide
Living & Dining Rooms
Living and dining rooms are often the heart of a home. Higher ceilings (9-12 feet) make these spaces feel more open and inviting, especially in areas designed for entertaining. Large windows, tall curtains, and elegant lighting fixtures work well in these spaces.
Many modern homes feature tray or vaulted ceilings in living areas to add depth and character. A 9-foot ceiling offers a balance of style and energy efficiency, while a 12-foot ceiling makes a dramatic statement, perfect for grand dining rooms or open-concept layouts.
Bedrooms
Ceiling height in a bedroom affects both comfort and design. An 8- or 9-foot ceiling keeps the space cozy while allowing enough height for fans, lighting, and decor. Bedrooms with taller ceilings can feel spacious but may require extra heating in colder months.
If you prefer a minimalist design, a standard height works well. However, if you enjoy a more open feel, a slightly taller ceiling can enhance the space without overwhelming it. The key is finding a balance that complements your homes overall layout.
Kitchens
Kitchen design revolves around functionality, and ceiling height plays a big role. 8- and 9-foot ceilings are common, providing enough space for cabinets while keeping everything within reach. Lower ceilings help create an efficient workspace, making it easier to install range hoods and lighting.
Higher ceilings can add a modern touch, allowing for tall cabinets, pendant lights, and skylights. However, they can also make the kitchen feel too open if not balanced with the right design elements. If you love a spacious, airy kitchen, 9 feet or higher might be the right choice.
Bathrooms & Laundry Rooms
Bathrooms and laundry rooms often have lower ceilings, typically 7 to 8 feet. This is because these spaces need to accommodate plumbing, vents, and ductwork. A lower ceiling keeps everything compact and functional.
Since these areas are usually small, a standard height works well without making the space feel cramped. Proper lighting and light-colored walls can help create the illusion of more space, even in a lower-ceilinged bathroom.
Basements & Garages
Basements and garages typically have lower ceilings due to structural limitations. 7-foot ceilings are the minimum for a finished basement, but 8- or 9-foot ceilings are becoming more popular to make the space feel less confined.
Garages follow a similar trend. A 7- to 8-foot ceiling works for most standard vehicles, while higher ceilings (9+ feet) are ideal for storage racks or taller vehicles like SUVs and trucks. If you plan to convert your garage into a workspace, a slightly taller ceiling can add comfort.
What Determines Ceiling Height Standards?
Ceiling height varies across homes for many reasons. Building codes set the minimum requirements, while architectural styles and regional climates influence design choices. Energy efficiency also plays a role, as heating and cooling costs can be impacted by ceiling height. Understanding these factors helps homeowners and builders create spaces that are both functional and visually appealing.
Building Codes & Minimum Requirements
U.S. International Residential Code (IRC)
The International Residential Code (IRC) requires habitable spaces like bedrooms, living rooms, and kitchens to have a minimum ceiling height of 7 feet. Bathrooms, basements, and hallways can go slightly lower, but there are restrictions to ensure ventilation and livability.
Lower ceilings are sometimes found in older homes, attic conversions, or small apartments. While they meet minimum requirements, they can feel cramped. Most new homes exceed this standard, with 8- or 9-foot ceilings being the preferred choice for a more open feel.
Canadas National Building Code (NBC)
In Canada, the National Building Code (NBC) sets the minimum ceiling height for habitable spaces at 6 feet 11 inches (2.1 meters). Bathrooms and basements can go as low as 6 feet 8 inches (2.03 meters) if necessary.
With Canadas cold climate, many homes prioritize energy efficiency. Lower ceilings help retain heat, making homes easier to warm. Despite this, new builds often feature 8- or 9-foot ceilings to provide a balance between efficiency and modern design trends.
UK Standards & New Regulations
The UK does not have strict national regulations for ceiling height, but most homes follow an unofficial standard of 2.4 meters (7 feet 10 inches). In London, new homes must have a minimum ceiling height of 2.5 meters (8 feet 2 inches) under updated building regulations.
The 2025 building regulation updates focus on energy efficiency, insulation, and ventilation. While there are no direct changes to ceiling height standards, new construction methods may favor designs that optimize both comfort and sustainability.
Architectural and Regional Influences
The ceiling height is shaped by both architectural style and regional climate. Different home designs favor different heights based on historical trends and functional needs.
Traditional styles like Colonial and Craftsman homes often feature 8- or 9-foot ceilings, emphasizing proportion and symmetry. Mid-century modern homes incorporate sloped or vaulted ceilings, creating dramatic angles and open spaces. Contemporary homes frequently use 10-foot ceilings or higher, enhancing natural light and airflow.
Regional climate also affects ceiling height choices. Homes in warmer climates tend to have higher ceilings to improve airflow and keep interiors cool. In colder regions, lower ceilings help retain heat, reducing energy consumption and maintaining a cozy atmosphere.
Energy Efficiency & Cost Considerations
Heating & Cooling Impact
Ceiling height directly affects heating and cooling efficiency. Higher ceilings increase the volume of air in a room, making it harder to maintain a consistent temperature. In winter, warm air rises, requiring more energy to keep the lower portion of the room comfortable.
Cooling a home with tall ceilings can also be challenging, especially in warm climates. Ceiling fans, efficient ductwork, and proper insulation help, but they don’t eliminate the additional costs. Homeowners must weigh the benefits of spaciousness against long-term utility expenses.
Climate Considerations
Homes in hot climates often feature higher ceilings to improve airflow and natural cooling. Taller ceilings allow warm air to rise, keeping living spaces cooler. Many homes in Florida, Texas, and Southern California have 10-foot or higher ceilings for this reason.
In colder climates, lower ceilings help conserve heat. Homes in Scandinavia, Canada, and northern U.S. states often feature 8-foot ceilings or lower to reduce heat loss. Builders in these regions focus on tight insulation and efficient heating systems to keep homes warm.
Cost vs. Value
Higher ceilings create a sense of space and luxury, which can increase home value. Many buyers prefer homes with 9- or 10-foot ceilings, especially in upscale markets. Larger windows, enhanced lighting, and open layouts make these homes more desirable.
However, the cost of construction and energy use increases with ceiling height. Materials, labor, and long-term utility bills should be factored into the decision. A well-balanced ceiling height offers both aesthetic appeal and practical energy efficiency, making it a smart investment for most homeowners.
When Higher or Lower Ceilings Make Sense
Ceiling height changes how a home looks and feels. Some spaces feel better with taller ceilings, creating an open and airy vibe. Others work best with standard or lower ceilings, making them efficient and easy to maintain. The right choice depends on your space, energy needs, and personal style.
When High Ceilings Are Ideal (10+ Feet)
High ceilings instantly make a room feel bigger. Walk into a space with 10-foot ceilings or higher, and it feels grand. Large windows, tall curtains, and statement lighting all shine in rooms like these. If you love a bold, open look, high ceilings create that dramatic effect.
More height means better natural light and airflow. Bigger windows bring in more sunlight, making rooms feel bright and welcoming. In warmer climates, high ceilings help with ventilation, keeping the space cooler. Less artificial lighting and better airflow can make a big difference in comfort.
If resale value matters, high ceilings are a strong selling point. Buyers see them as a luxury feature, especially in modern and upscale homes. A house with 10-foot ceilings or more often stands out in the market. If you’re thinking long-term, investing in taller ceilings could pay off.
When Standard or Lower Ceilings Work Best (8-9 Feet)
Standard ceilings make a home cozy and efficient. Most houses have 8- or 9-foot ceilings because they keep rooms well-proportioned. They also help with energy savings. Heating and cooling are easier, making your home more comfortable year-round.
Lower ceilings mean less hassle. Changing light bulbs, painting, or installing ceiling fans is much easier. You don’t need extra-tall ladders or custom fixtures. Everything stays within reach, making maintenance simple.
For smaller homes, standard ceilings create the right balance. High ceilings in compact spaces can feel empty or out of place. Keeping them at 8 or 9 feet makes rooms feel warm and inviting. If you want a home that’s easy to maintain and energy-efficient, standard ceilings are the way to go.
How to Determine Your Ceiling Height
Knowing your ceiling height helps with lighting, furniture placement, and home improvements. Whether you’re planning a renovation or just curious, measuring is quick and easy. Here are some quick and easy measurement methods.
The Tape Measure Trick
A tape measure gives you the most precise ceiling height. Grab a sturdy one that extends at least 10 feet. Stand on a chair or ladder, press the end of the tape to the floor, and extend it straight up to the ceiling.
If you’re measuring alone, use a piece of painters tape to hold the bottom in place. Mark the height where the tape meets the ceiling. Double-check the measurement to be sure. This method works best if you want exact numbers for remodeling or furniture planning.
The Smartphone AR App Hack
No tape measure? No problem. Augmented reality (AR) apps can estimate ceiling height using your phones camera. Apps like Apples Measure or Googles Measure Tool let you point your phone at the floor and ceiling, giving you a digital measurement in seconds.
While not as precise as a tape measure, its close enough for quick estimates. Its a great option if you’re in a rental, shopping for furniture, or just curious about your homes dimensions.
The Body Estimation Method
Sometimes, you don’t have a measuring tool handy. In that case, use your own height as a reference. Stand against the wall, raise your arm straight up, and note where your fingertips reach. Most peoples reach adds about 1.5 feet to their standing height.
If your fingertips nearly touch the ceiling, its likely 8 feet. If there’s a gap, you’re probably looking at 9 or 10 feet. This method wont give exact numbers, but its a quick way to get a rough idea without any tools.
How to Make Any Ceiling Height Work for You
Ceiling height can completely change how a room feels. A lower ceiling might seem limiting, but simple design tricks can make it feel taller. A high ceiling can feel empty without the right balance. Whether your ceilings are high or low, the right design choices make all the difference.
Tricks to Make Low Ceilings Appear Higher
A low ceiling doesn’t have to feel cramped. Small design changes can create the illusion of height. Vertical stripes, tall mirrors, and light wall colors draw the eye upward, making walls seem taller. A simple trick like painting the ceiling a slightly lighter shade than the walls also adds depth.
Curtains can make a big impact. Instead of hanging them just above the window, place the curtain rod closer to the ceiling. This makes windows appear larger and stretches the height of the room. Recessed lighting is another smart choice. Unlike hanging fixtures, it keeps the focus on the vertical space without taking up extra room.
Design Tips for High Ceilings
A high ceiling creates a spacious feel, but it can also leave a room feeling empty. The key is to fill the vertical space without overwhelming it. Artwork, bookshelves, and plants help draw attention to the height while keeping the room cozy. A tall bookshelf or a statement wall with framed prints balances the proportions.
Lighting plays a major role in high-ceiling spaces. Chandeliers and pendant lights bring warmth and structure, preventing the ceiling from feeling too far away. Layering decor with warm colors, textured rugs, and cozy furniture helps soften the openness. The right elements create a space that feels grand yet inviting.
FAQs:
What is the most common ceiling height in new homes?
The standard ceiling height in new homes is typically 9 feet. However, 8-foot ceilings remain common, while luxury or custom-built homes often feature 10-foot or taller ceilings for a more open feel.
Can I increase my ceiling height in an existing home?
Yes, but it depends on your homes structure. Options include raising the roof, exposing ceiling beams, or converting attic space. These renovations can be costly and require permits.
Do high ceilings increase home value?
Yes, homes with high ceilings (9 feet or more) often have higher resale value. They create a sense of openness, improve natural lighting, and are desirable in modern home designs.
Are 8-foot ceilings too low?
Not necessarily. While 8-foot ceilings were the historical standard, they can still feel cozy and efficient. Light colors, vertical decor, and strategic lighting can make them appear taller.
What’s the minimum legal ceiling height?
The U.S. International Residential Code (IRC) requires a minimum of 7 feet for habitable spaces. Bathrooms and basements can have slightly lower ceilings, but local codes may vary.
Conclusion:
Ceiling height shapes how a home feels. A higher ceiling creates openness, while a standard height keeps spaces cozy and efficient. The best choice depends on your style, climate, and energy needs.
Small design tricks can enhance any ceiling. You can use lighting, colors, and decor to create balance. Prioritize comfort and functionality for a home that feels just right.

