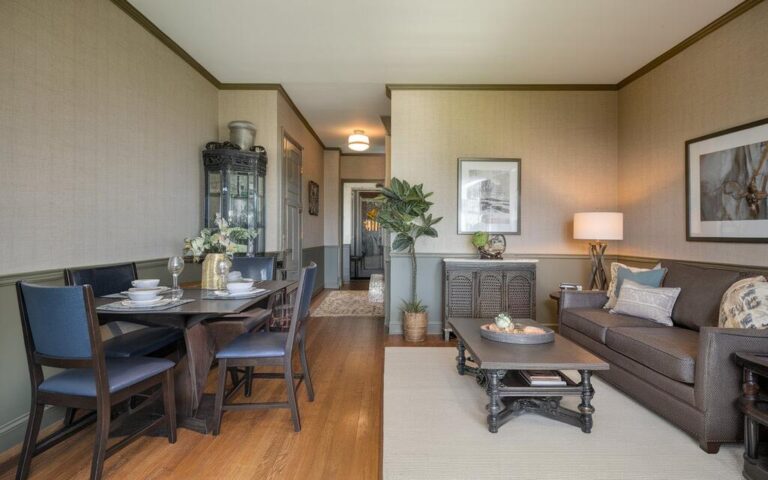In this blog, I’m tackling a common challenge—how to make a narrow living room and dining room combo feel spacious, stylish, and functional.
If your space feels cramped, awkward, or lacking flow, you’re not alone! Finding the right layout and furniture placement can be tricky, but with the right approach, you can create a cozy and well-balanced space that works for both relaxing and dining.
Whether you’re working with a small apartment or a long open-concept room, these tips will help you bring style and functionality together seamlessly.
Let’s get started.
15 Ideas for Perfect Small Living Room Dining Room Combo
Here are some practical and creative ideas to make your narrow living and dining room combo feel more spacious and inviting.
1. Zoning with Dual-Purpose Dividers
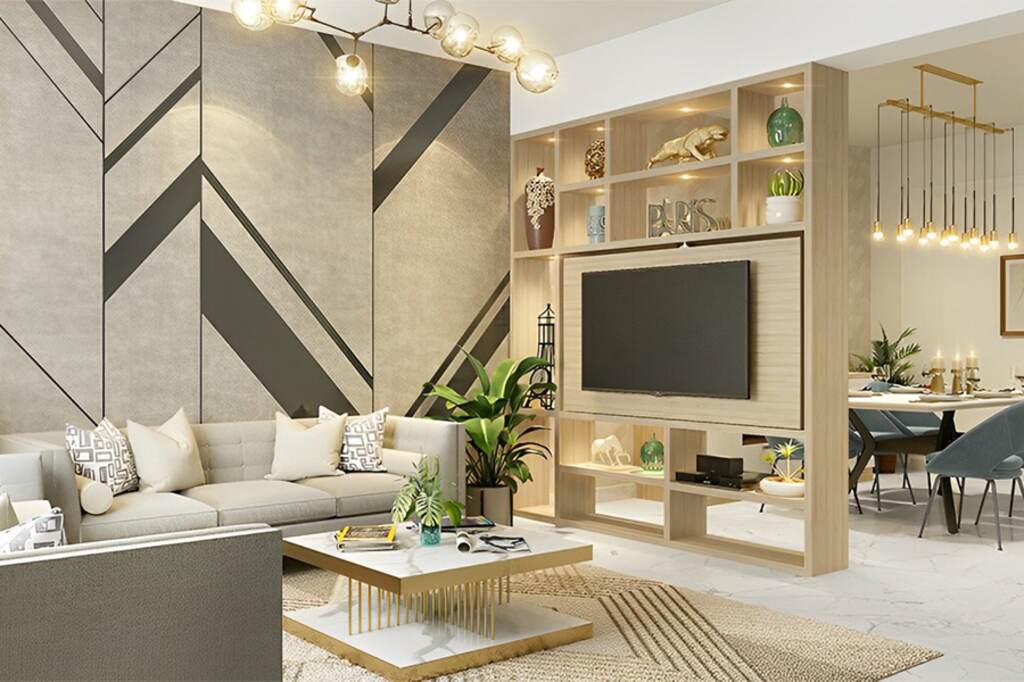
One of the best ways to make a narrow living room and dining room combo feel more spacious is by defining each area with subtle zoning techniques.
Instead of using bulky room dividers that make the space feel closed off, try incorporating dual-purpose elements that serve both function and design.
A low console table, an open bookshelf, or even a backless sofa can act as a gentle divider without blocking the flow of light and movement.
You want to create a sense of separation without making the space feel even smaller.
If you need additional privacy, consider using a lightweight, open-frame partition that allows light to pass through while still giving each space a distinct purpose.
2. Built-In Bench Seating
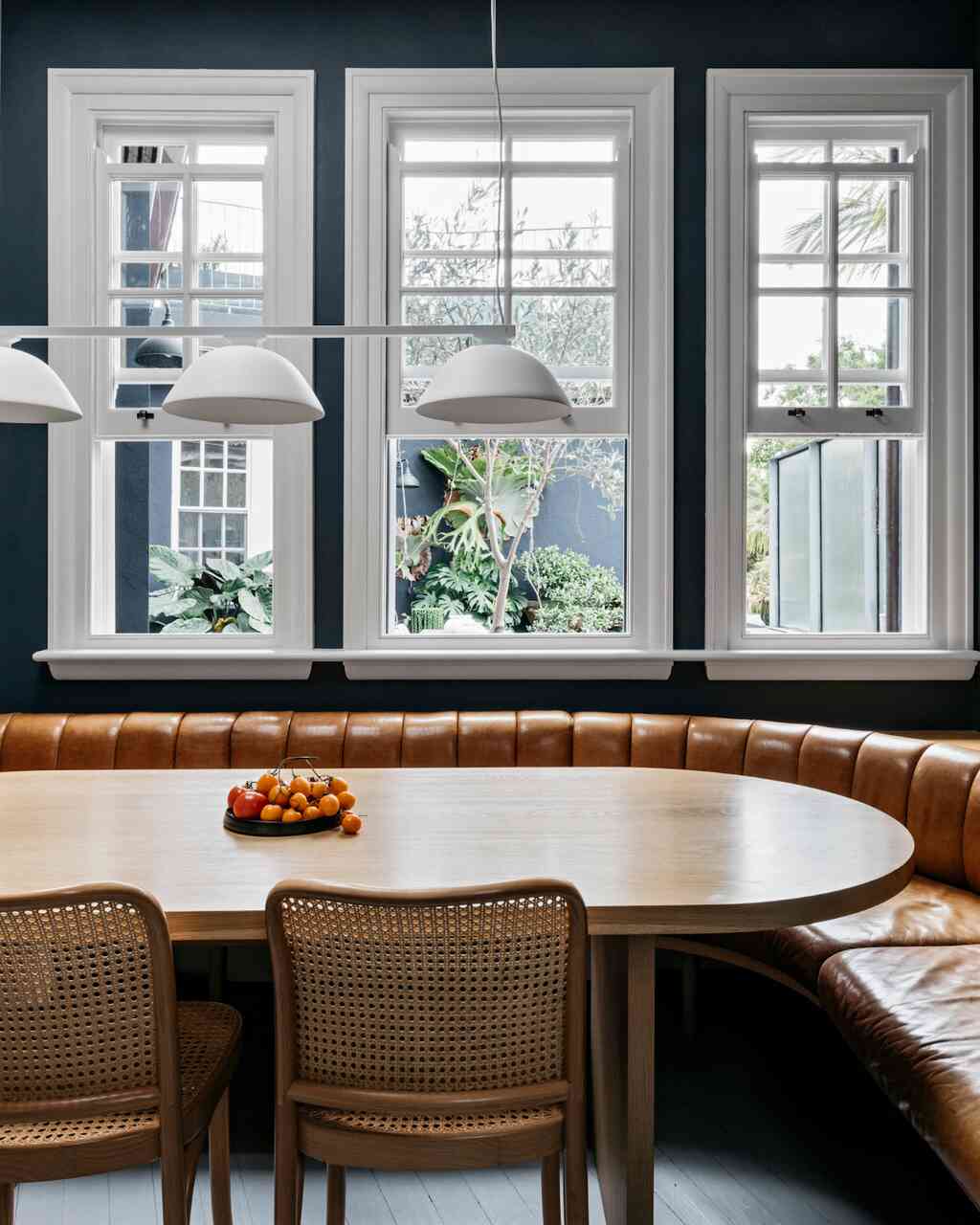
If you’re struggling with seating arrangements in your dining area, built-in bench seating is a game-changer.
Instead of traditional dining chairs that take up a lot of space, a sleek built-in bench along the wall maximizes seating while keeping everything streamlined.
Not only does this save space, but it also allows for extra storage underneath.
You can use it to store tableware, seasonal décor, or even kitchen essentials. Plus, it creates a cozy and inviting dining setup that makes the room feel more intimate.
If you’re worried about comfort, add soft cushions and throw pillows in neutral or subtle patterns to enhance the overall aesthetic.
3. Ceiling-to-Floor Shelving for Vertical Storage
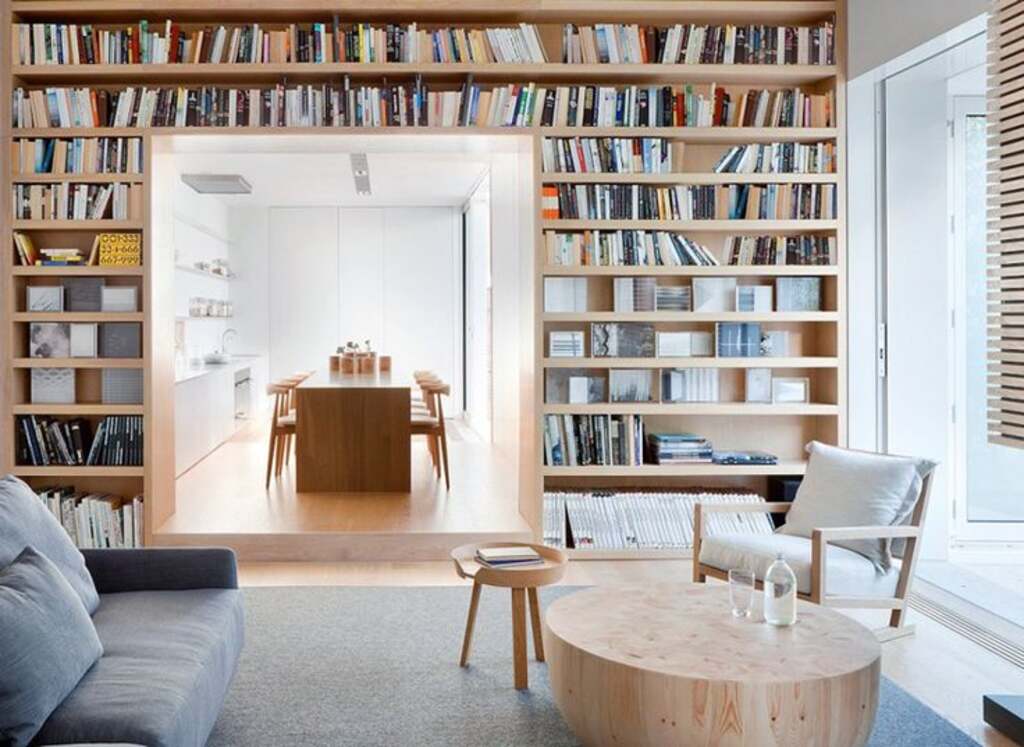
When floor space is limited, you need to start thinking vertically.
Ceiling-to-floor shelving is a fantastic way to create extra storage without taking up valuable square footage.
Tall bookshelves, open shelving, or even built-in cabinets can store everything from books and décor to dinnerware and kitchen items.
The trick here is to keep it visually light—opt for open shelving instead of closed cabinets, and avoid overcrowding the shelves with too many items.
If you want to take it a step further, install LED strip lighting underneath each shelf to create a soft, ambient glow that adds warmth to the room.
4. Multi-Level Flooring for Visual Separation
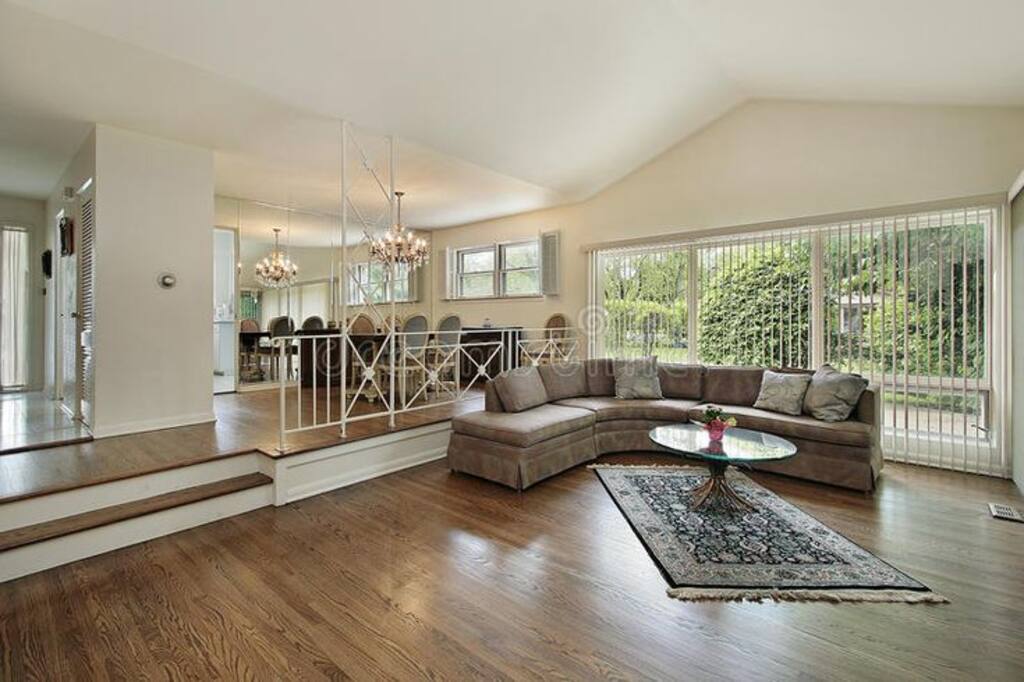
If your space allows, playing with multi-level flooring is an excellent way to visually separate the living and dining areas.
A small step up or down can create a subtle distinction between the two zones, making the layout feel more dynamic.
This works especially well if your space has high ceilings—you can use a raised dining platform or a sunken living area to add depth and dimension.
To enhance the effect, use different flooring materials for each area, such as hardwood for the dining space and a cozy rug or carpet for the living area.
This not only defines each space but also adds texture and variety to the overall design.
5. Open-Frame Furniture
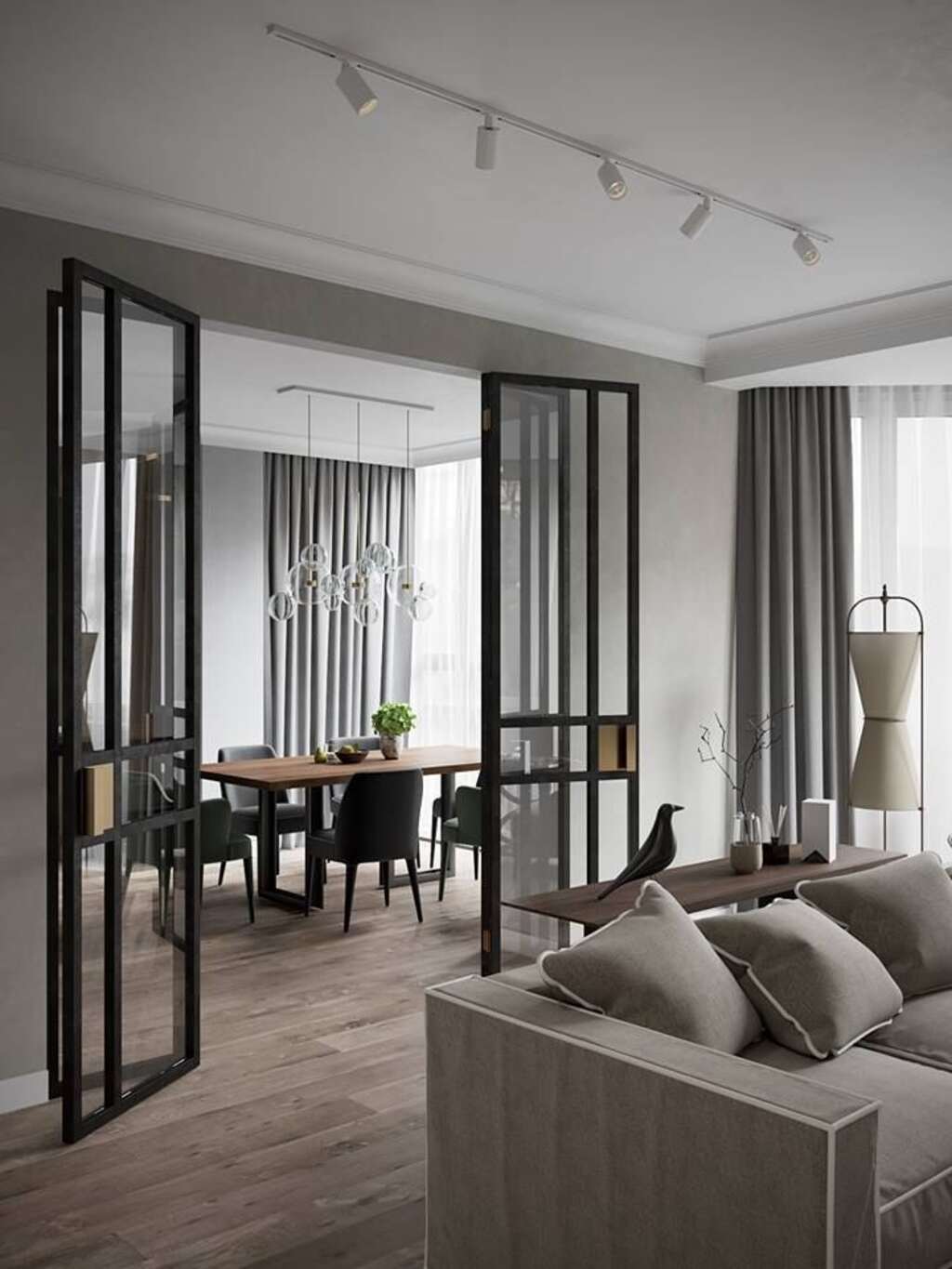
Choosing the right furniture can make all the difference in how spacious your home feels. Transparent or open-frame furniture is an underrated trick to create an airy look.
A glass dining table, acrylic chairs, or open-backed shelves allow light to pass through, reducing visual bulk and making the space feel less crowded.
If you love the idea of a solid wood table, go for one with slim, tapered legs rather than a chunky base—it’ll have the same effect without sacrificing style.
You can also use metal and mirrored finishes to reflect light and make the space feel even larger.
6. Symmetrical Layout for Balanced Flow
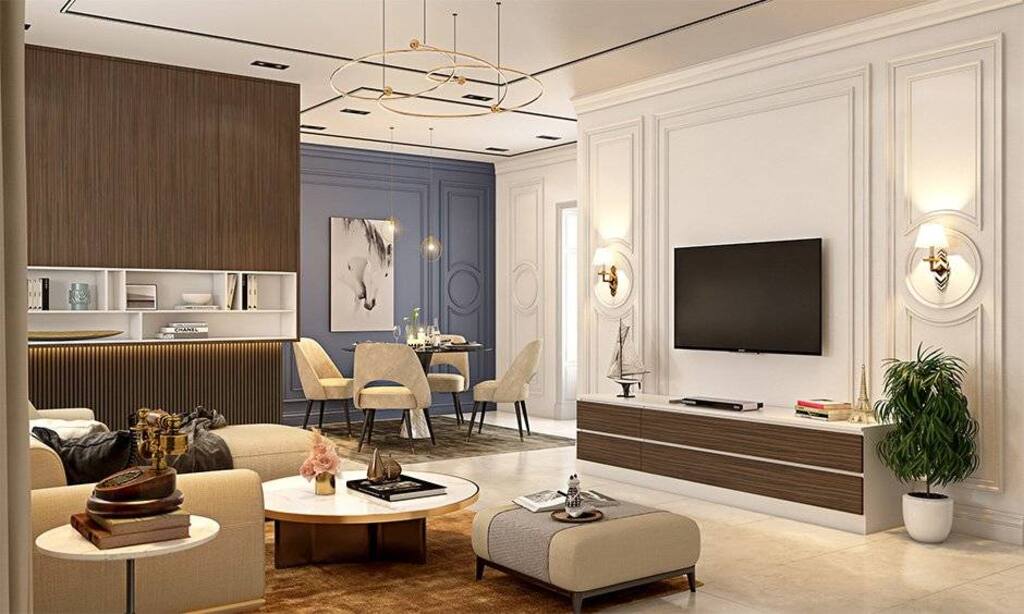
A symmetrical layout is another way to make a narrow space feel balanced and intentional.
Instead of arranging furniture haphazardly, try to create a sense of order by mirroring elements on each side of the room.
For example, if you place a sofa on one side, consider adding matching chairs or lamps on the other.
This creates a visually harmonious design that makes the room feel structured and less chaotic.
A well-planned layout ensures that both the living and dining areas feel equally important rather than one dominating the other.
Even small details, like placing matching artwork or decorative elements on opposite walls, can help reinforce this sense of balance.
7. Low-Profile Sofas to Maximize Space
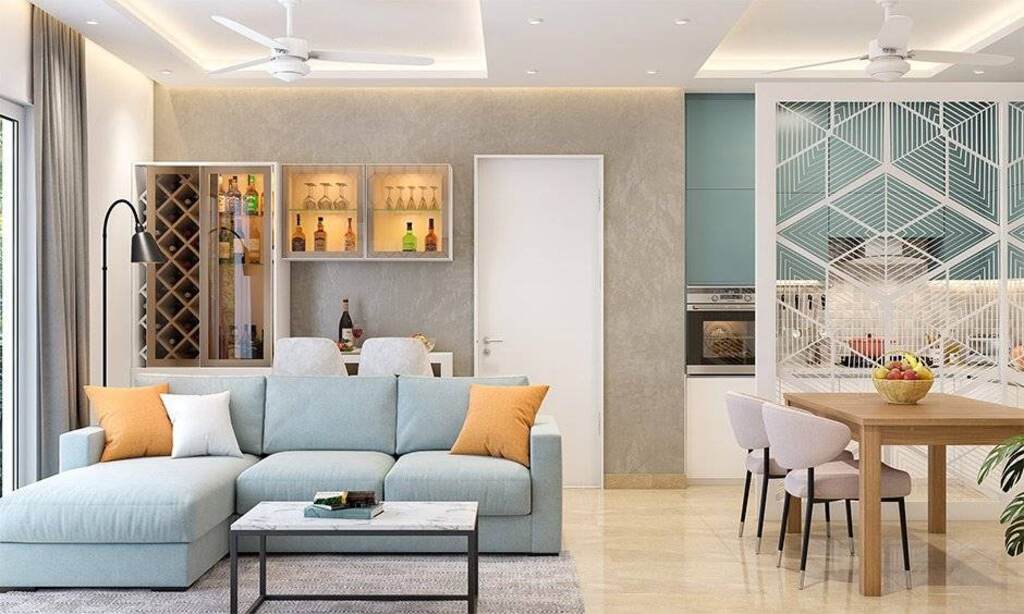
Sofas can make or break the sense of openness in a narrow space.
That’s why opting for a low-profile sofa is a smart move.
High-backed, bulky couches can cut off sightlines and make the room feel more cramped.
Instead, go for a sleek, low-profile design that keeps the space open while still offering comfort.
Sectionals with open ends or backless options work even better, as they don’t create unnecessary visual barriers.
If you’re concerned about comfort, choose a sofa with plush cushions and soft fabric to maintain coziness without overwhelming the space.
8. Define Each Area with Rugs
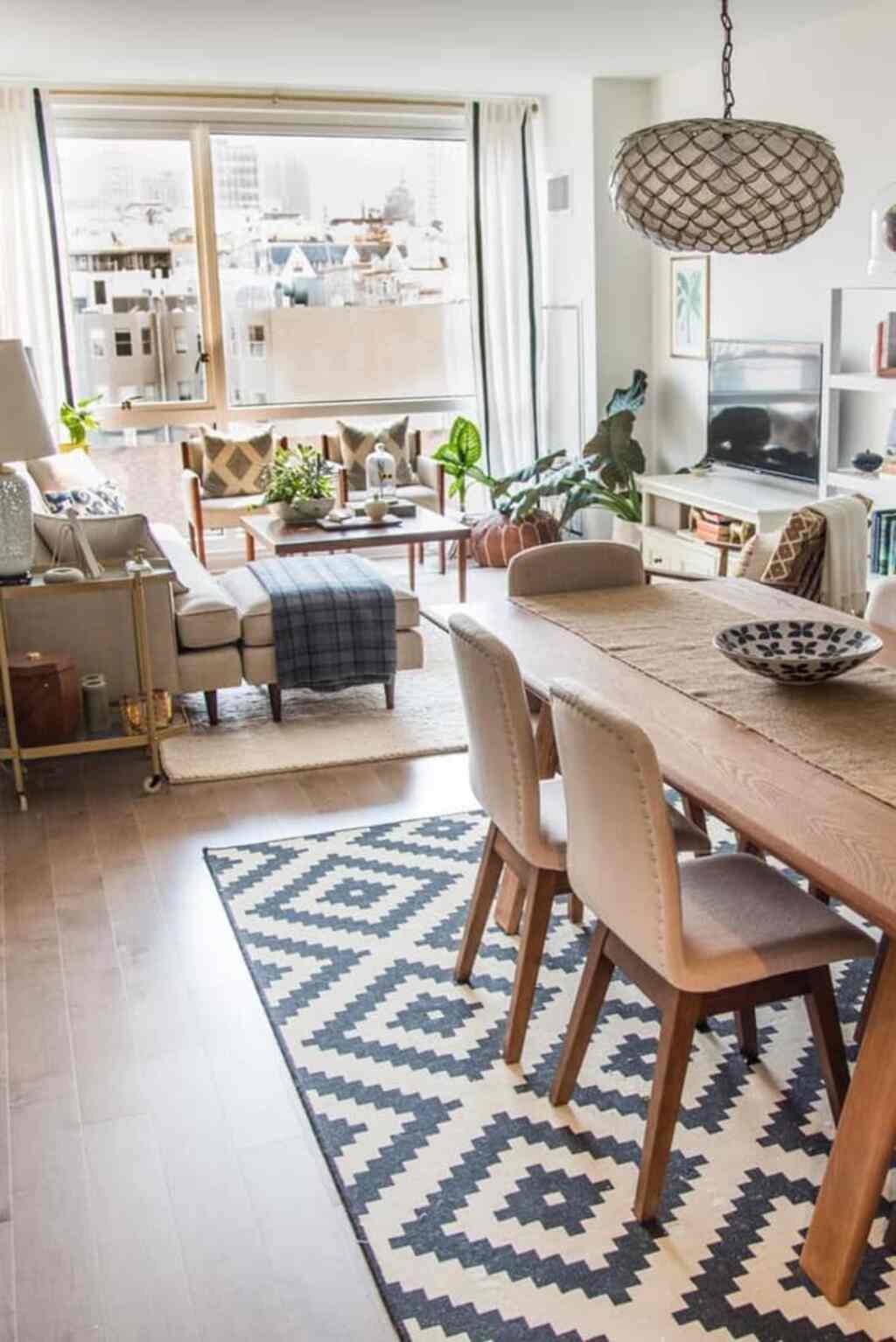
Rugs aren’t just about adding warmth—they’re also a fantastic way to define different zones within a narrow room.
Placing an area rug under your living room seating and another under your dining table immediately creates a sense of separation without the need for walls or dividers.
Just make sure the rugs complement each other in color and style so that everything feels cohesive rather than visually jarring.
If your space is particularly long and narrow, opt for rectangular rugs that extend along the length of the room to enhance the illusion of width.
9. Use light, Neutral Colors
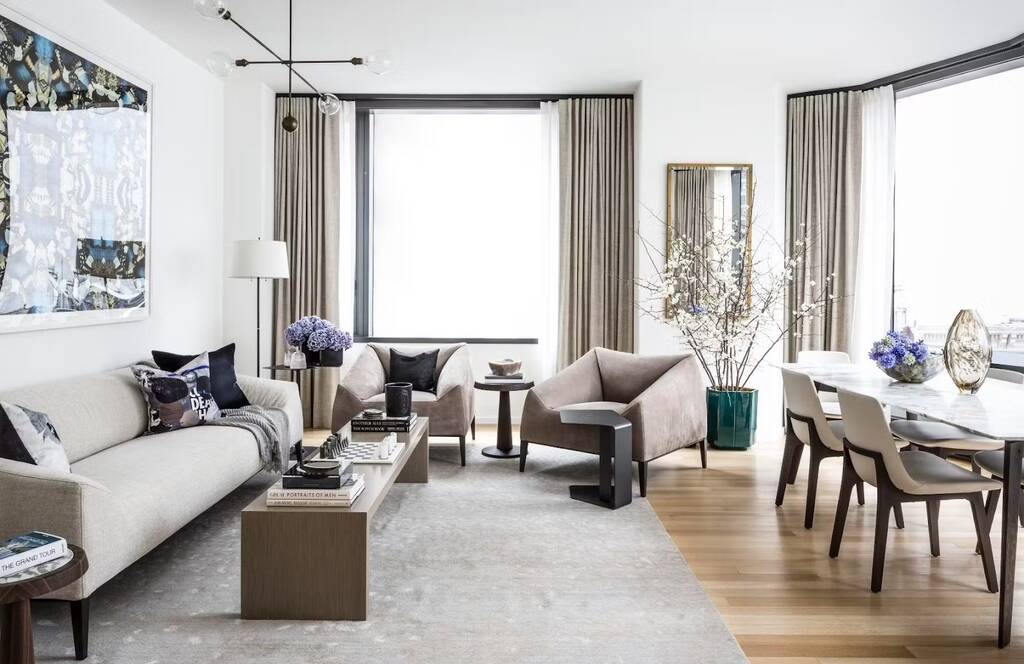
Color plays a huge role in making a space feel bigger or smaller.
Light, neutral colors like whites, soft grays, and beiges reflect more light, creating an airy, open feel.
If you love bold colors, use them as accents rather than painting an entire wall in a dark shade.
The goal is to keep the space feeling fresh and inviting, rather than heavy and enclosed.
You can introduce subtle pops of color through throw pillows, artwork, or small decorative pieces without overwhelming the space.
10. Opt for Slim, Streamlined Pieces
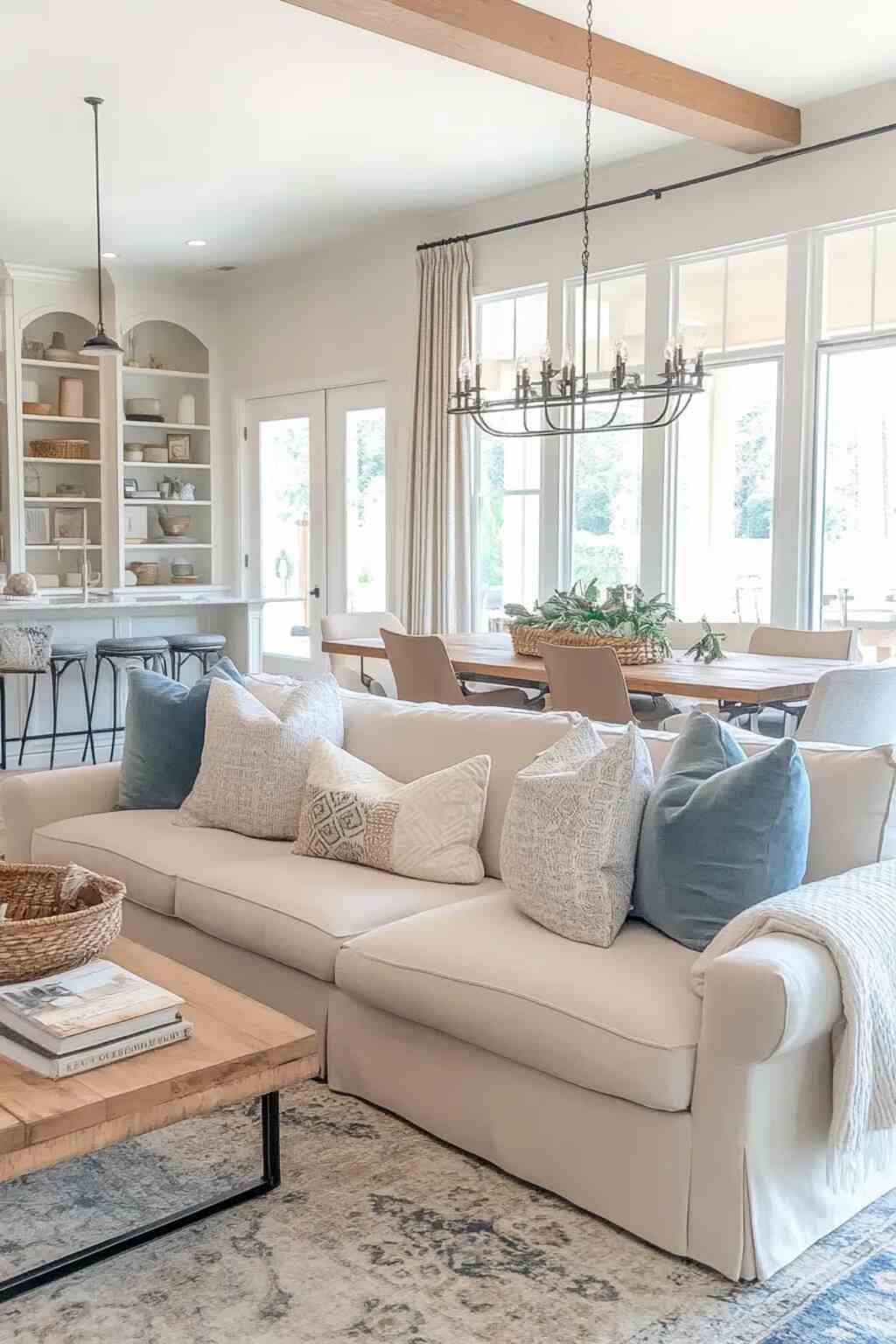
Furniture with slim, streamlined designs will also help maximize space in a narrow layout.
Instead of chunky, oversized pieces that eat up floor space, go for sleek designs with exposed legs or glass elements.
A narrow console table instead of a wide media unit, a slimline dining table instead of a bulky one—these little choices add up and make a huge difference in how spacious your room feels.
11. Use Mirrors to Reflect Light
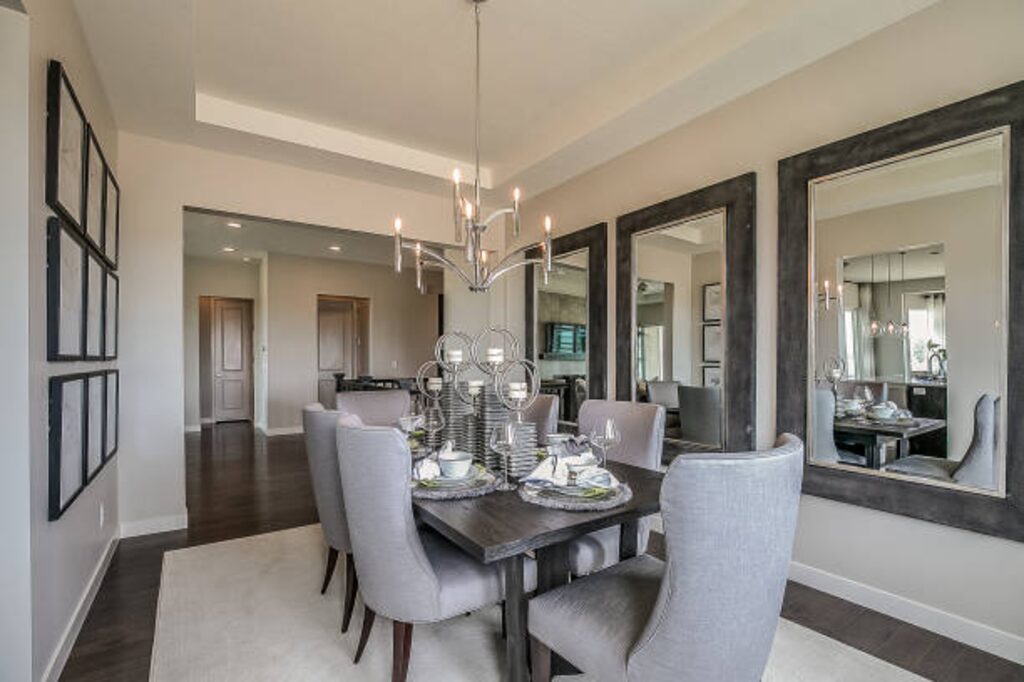
One of the simplest tricks to instantly expand a room? Mirrors!
Strategically placing a large mirror on one wall, especially across from a window, reflects light and creates the illusion of depth.
You don’t have to stick to traditional mirrors—mirrored furniture, wall panels, or even metallic décor elements can bounce light around and make the space feel twice as big.
12. Keep the Layout Open and Uncluttered
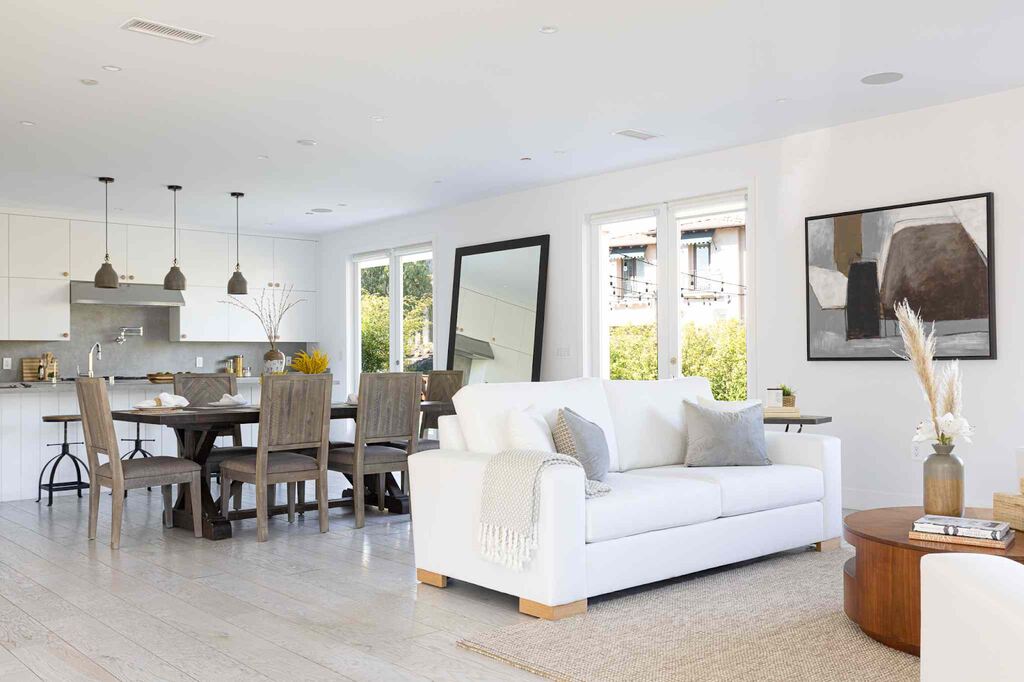
Keeping the layout open and uncluttered is essential for making a narrow space feel larger.
Less is more! Avoid overcrowding the space with too many furniture pieces or decorative items.
Stick to the essentials and embrace minimalism.
If you love décor, go for larger statement pieces instead of lots of small trinkets that can make the room feel chaotic.
13. Choose a Round or Oval Dining Table
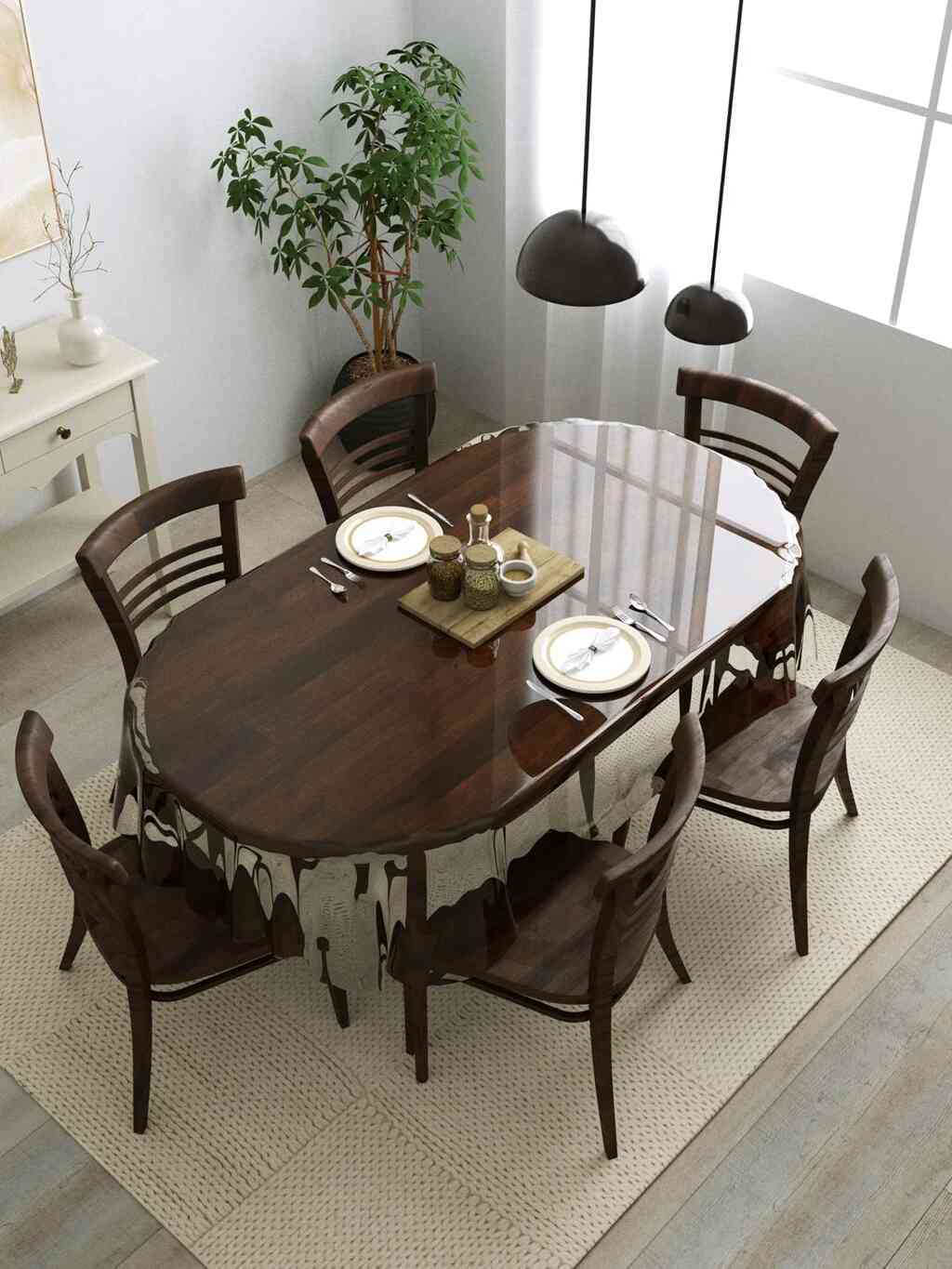
Choosing a round or oval dining table is another smart move in a narrow space.
Unlike rectangular tables that emphasize the length of the room, rounded tables soften the lines and make the flow feel more natural.
They also take up less space, making it easier to move around the dining area without feeling squeezed in.
14. Create Cohesion with a Unified Color Palette
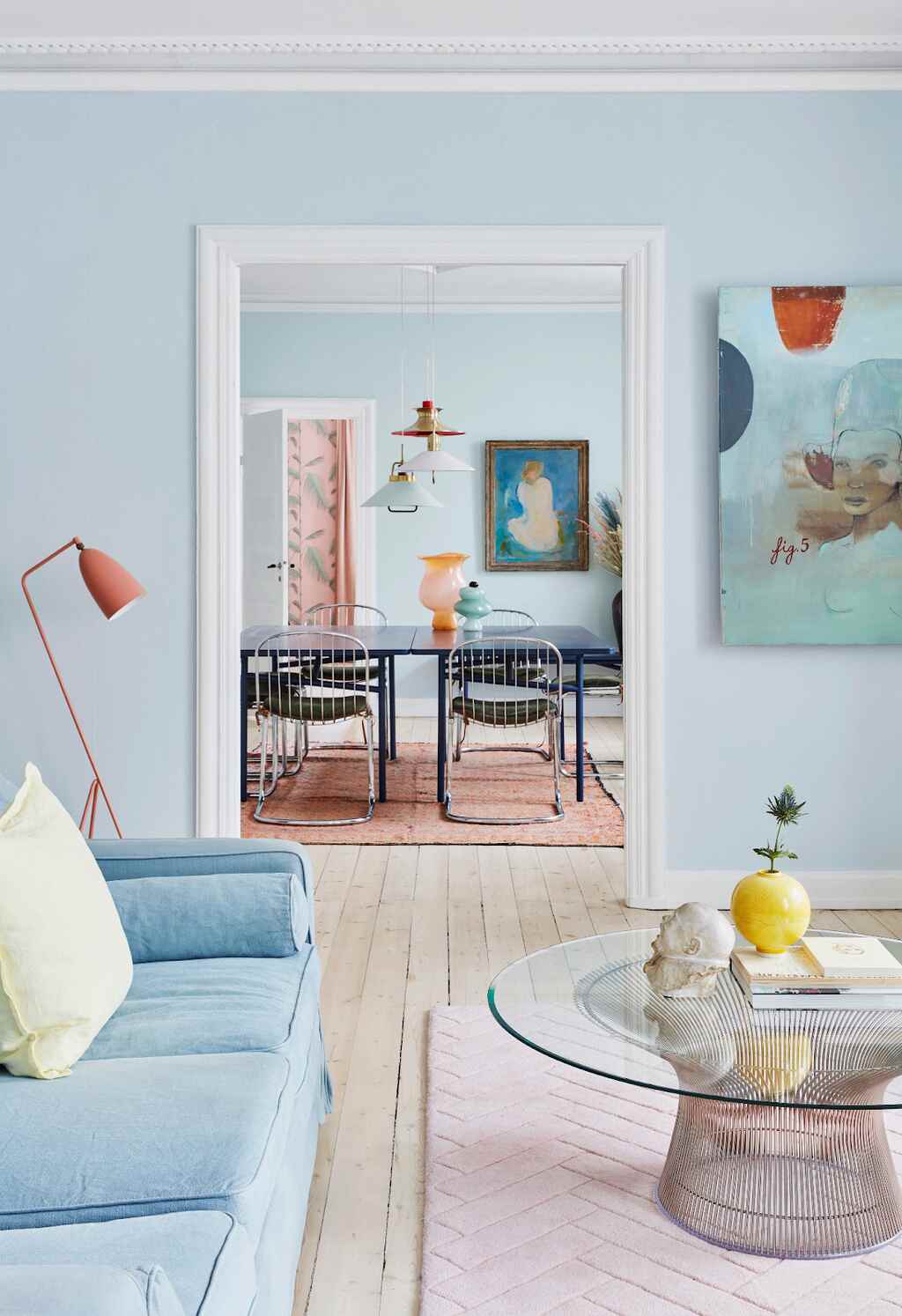
Creating cohesion with a unified color palette is the key to making the space feel seamless.
If your living and dining areas have clashing colors or materials, the space will feel disjointed.
Instead, stick to a consistent color scheme across both areas.
This doesn’t mean everything has to match exactly, but there should be a visual thread—whether it’s a shared neutral base, similar wood tones, or complementary accent colors—that ties everything together.
15. Opt for Transparent or Reflective Elements
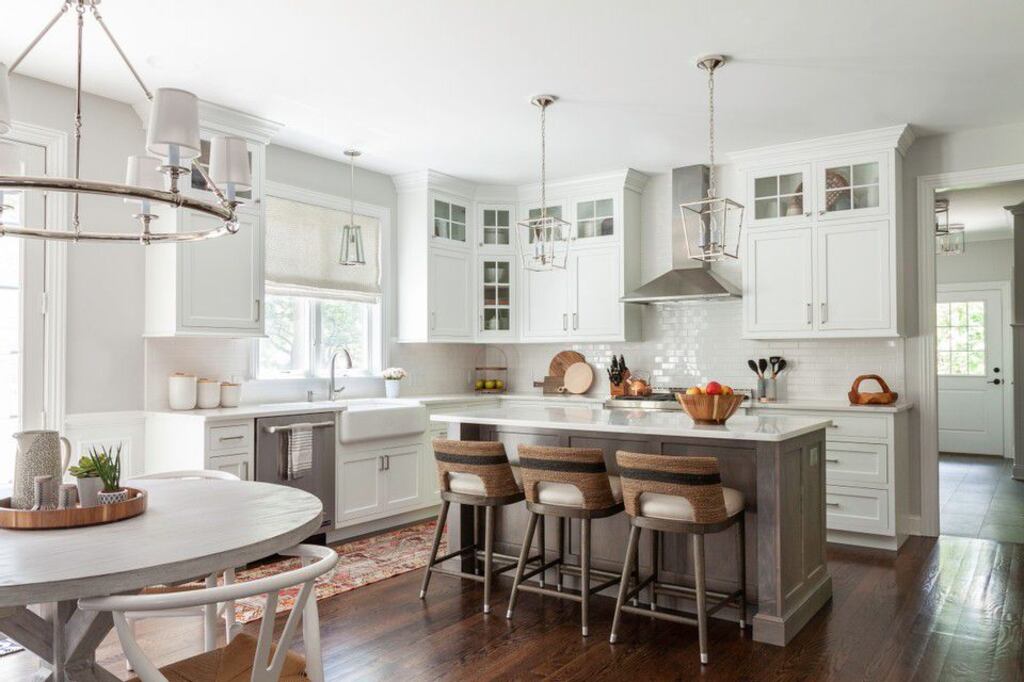
Lastly, incorporating transparent or reflective elements is an easy way to make a narrow space feel more open.
Glass tabletops, metallic finishes, and glossy surfaces reflect light and create a sense of depth.
Even subtle details, like choosing furniture with reflective legs or using metallic décor, can subtly enhance the feeling of spaciousness.
Conclusion
By combining these ideas, you can transform a narrow living and dining room combo into an open, functional, and beautifully designed space. The key is to be intentional—every choice, from furniture selection to color palette, should contribute to an airy, uncluttered feel. With the right approach, even the smallest space can feel expansive and stylish.
FAQs
How do I make a narrow living room feel bigger?
To create the illusion of space in a narrow living room, consider using light-colored walls, large mirrors to reflect light, and floating furniture to avoid overcrowding. Opt for vertical shelves and storage to utilize your wall space.
What’s the best way to divide a long, narrow living-dining combo?
Use rugs, different flooring materials, or room dividers to create distinct zones for the living and dining areas. Position furniture wisely to establish a natural flow between the zones.
Should I go for a light or dark color palette for a narrow room?
Light colors, such as soft neutrals and pastels, can help open up the space. However, warm, darker tones can also work to add coziness and warmth. It all depends on the atmosphere you want to create!
Can I use bold colors in a narrow room?
Yes! Bold colors can be used in accents like an accent wall, throw pillows, or artwork to add personality and create a focal point. Just be sure not to overdo it on every wall, as it may close in the space.
How can I make the most of natural light in a narrow room?
Place your seating near windows to maximize natural light. You can also opt for sheer curtains to allow light to flow freely and brighten up the room.
What type of furniture works best for narrow living-dining combos?
Choose furniture that is sleek and not too bulky. A sectional sofa or chairs that can be placed away from walls create a better flow. For dining, go for round tables as they allow for easier movement.

