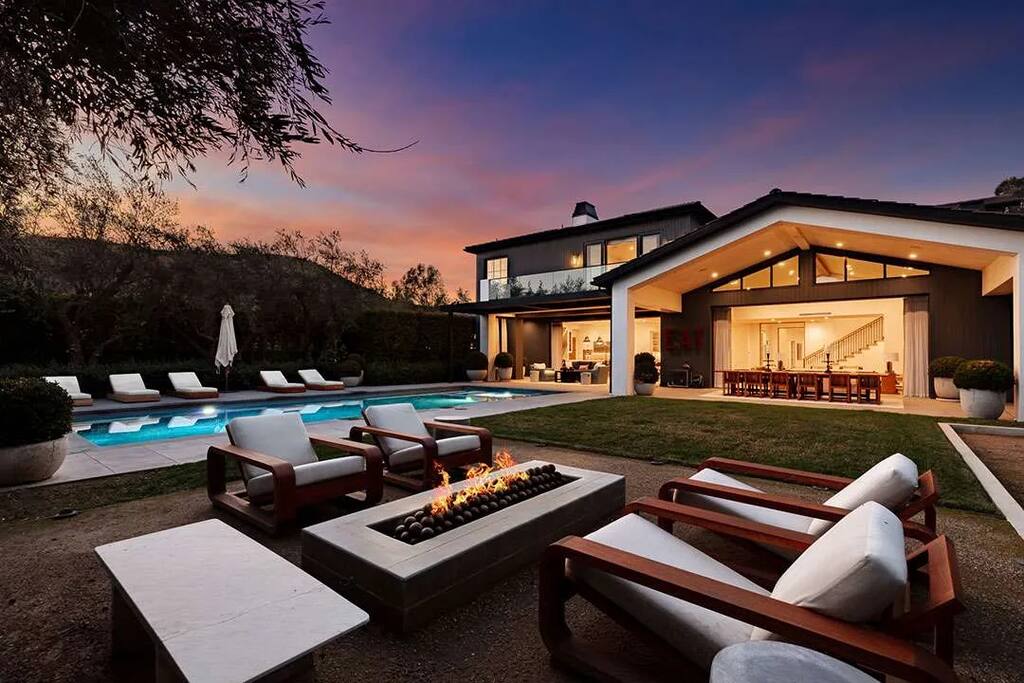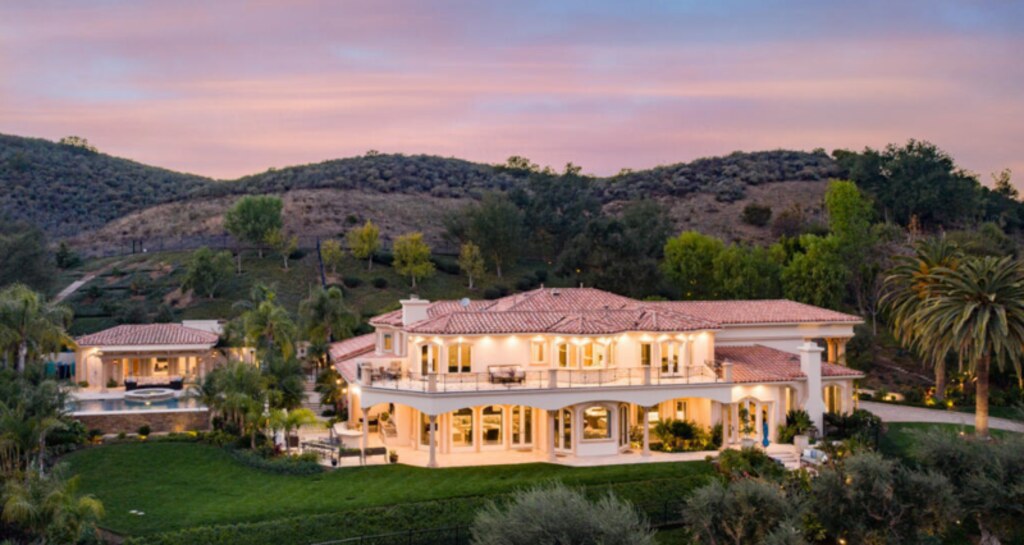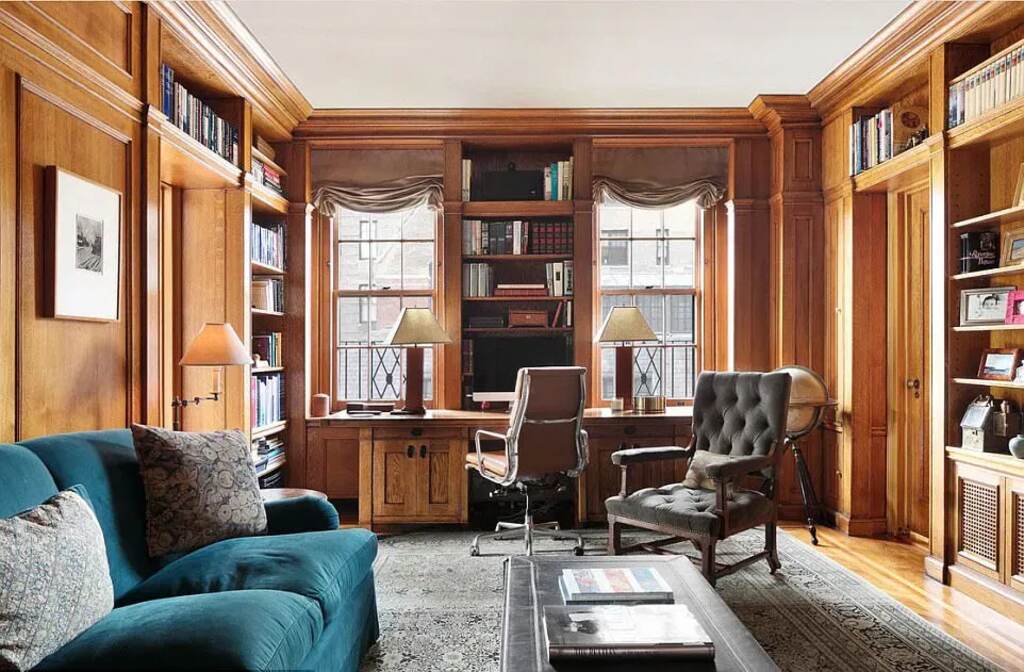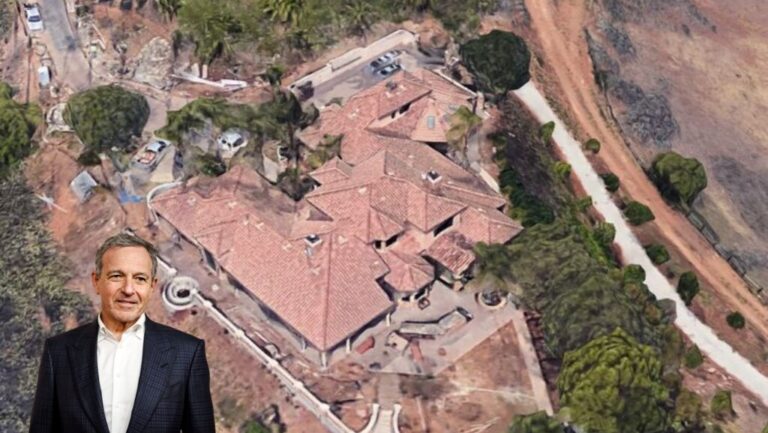In this blog, I’ll take you inside Bob Iger’s house and explore the stunning details of his private retreat.
What does the home of Disney’s CEO look like? Is it a grand, storybook mansion or a sleek, modern sanctuary? If you’ve ever wondered how one of the most powerful figures in entertainment lives, you’re in for a treat.
Keep reading to uncover the design, luxury, and hidden details of Bob Iger’s home!
Spotlight on Bob Iger

Bob Iger, born in 1951 in New York City, built an impressive career in the entertainment industry.
He started at ABC in 1974, eventually becoming its President before Disney acquired the company in 1996.
Rising through the ranks, he became Disney’s CEO in 2005, leading transformative acquisitions of Pixar, Marvel, Lucasfilm, and 21st Century Fox.
After stepping down in 2020, he returned as CEO in 2022 to steer Disney’s future.
With a keen eye for innovation, Iger expanded Disney’s global influence and streaming services.
He married journalist Willow Bay, and he has two daughters from his first marriage. His leadership and vision have earned him an estimated net worth of $350 million.
Unveiling Bob Iger’s Luxurious Residences
This blog delves into the details of Iger’s former New York City apartment and his expansive Los Angeles mansion, exploring their architectural grandeur and the stories they tell.
The Manhattan Marvel: Upper East Side Elegance

- Address: 1125 5th Avenue, New York, NY
- Sale Price: $18.75 million
- Size: Approximately 4,000 square feet
- Bedrooms: 4
- Bathrooms: 5
Location and Size
In the heart of Manhattan’s Upper East Side, overlooking the serene expanse of Central Park, stands the pre-war co-op building that once housed Bob Iger’s luxurious apartment.
Constructed in 1925, this building exudes classic New York charm, and Iger’s seventh-floor residence was no exception.
Spanning approximately 4,000 square feet, the apartment boasts four spacious bedrooms and five bathrooms, providing ample space for comfort and entertainment.
Living Room

Upon entering the apartment, one was greeted by a grand gallery leading to an expansive living room, where high ceilings and large windows allowed natural light to flood the space, highlighting the breathtaking views of Central Park.
The living room’s open layout seamlessly connected to an elegant formal dining room, ideal for hosting intimate dinners or lavish gatherings.
Interior Design
The apartment’s design masterfully blended contemporary aesthetics with classic elements.
Renowned interior designer Victoria Hagan was commissioned to revitalize the space, ensuring that modern comforts coexisted harmoniously with the building’s historic character.
Rich hardwood floors, custom moldings, and a neutral color palette created an ambiance of understated luxury.
Library
A standout feature of the residence was the wood-paneled library, a cozy retreat adorned with built-in bookshelves and a fireplace, offering a sanctuary for reading or contemplation.
The master suite, generously proportioned, included a sitting area, dual bathrooms, and an expansive walk-in closet.
Each additional bedroom was thoughtfully designed with en-suite bathrooms and ample closet space, ensuring privacy and comfort for family members or guests.
Kitchen
The gourmet kitchen, equipped with state-of-the-art appliances and custom cabinetry, catered to both casual dining and formal entertaining. Adjacent to the kitchen, a breakfast nook provided a charming space to enjoy morning coffee while gazing over the cityscape.
In July 2017, Iger sold this exquisite apartment for $18.75 million to Thomas Lister, co-managing partner at Permira Advisers, marking the end of an era for this distinguished residence.
The Brentwood Estate: Californian Opulence

- Address: North Cliffwood Avenue, Los Angeles, CA 90049
- Purchase Price: $19 million
- Current Estimated Value: $33 million
- Lot Size: Over 2 acres
- Living Space: Approximately 7,800 square feet
- Bedrooms: 7
- Bathrooms: 10
Location and Size
Nestled in the prestigious Brentwood neighborhood of Los Angeles, Bob Iger’s sprawling estate epitomizes West Coast luxury.
Purchased in 1995 for $19 million, the property has undergone significant renovations, transforming it into a modern sanctuary that reflects Iger’s refined taste and appreciation for contemporary design.
The estate spans over two acres, offering unparalleled privacy and tranquility amidst the bustling city.
The main residence, encompassing approximately 7,800 square feet, features seven bedrooms and ten bathrooms, thoughtfully designed to accommodate both family living and grand-scale entertaining.
Exterior Features
The exterior of the home exudes timeless elegance, with a façade that seamlessly blends traditional architecture with modern accents.
Manicured lawns mature trees, and meticulously landscaped gardens create a serene environment, while a gated entrance ensures exclusivity.
Foyer
Inside, the estate boasts an open floor plan that encourages a harmonious flow between living spaces.
The grand foyer leads to a formal living room, adorned with floor-to-ceiling windows that offer panoramic views of the lush surroundings.
Adjacent to the living room, a formal dining area provides an exquisite setting for hosting dinner parties.
Kitchen
The gourmet kitchen serves as the heart of the home, equipped with top-of-the-line appliances, custom cabinetry, and a spacious island that doubles as a breakfast bar.
An informal dining area and family room adjoin the kitchen, creating a comfortable space for daily gatherings.
Master Suite

The master suite is a private oasis, featuring a sitting area, dual walk-in closets, and a luxurious en-suite bathroom with a soaking tub and glass-enclosed shower.
Each additional bedroom is generously sized, with en-suite bathrooms and custom closets, ensuring comfort for all occupants.
Architectural Harmony: Merging Classic and Contemporary
Both of Bob Iger’s residences showcase a seamless blend of classic architecture and contemporary design elements.
In New York, the pre-war charm of the Upper East Side apartment was preserved while incorporating modern amenities and aesthetics, resulting in a space that honored its historical roots while catering to modern living.
About Bob Iger Family

Here’s a small table about Bob Iger’s family:
|
Name |
Relation |
Details |
|
Kathleen Iger |
First Wife |
Bob Iger’s first wife, with whom he has two daughters. |
|
Susan Iger |
Ex-Wife |
Bob Iger’s former spouse. |
|
Willow Bay |
Wife |
Married in 1995; journalist and former TV host. |
|
Kate Iger |
Daughter |
Works in media and entertainment. |
|
Amanda Iger |
Daughter |
Private life is kept out of the public eye. |
|
Robert Maxwell “Max” Iger |
Son |
Born to Bob Iger and Willow Bay. |
|
William Iger |
Son |
Younger son of Bob Iger and Willow Bay. |
Conclusion
Bob Iger’s homes reflect the same elegance and vision that define his career. From the sophisticated charm of his former Upper East Side apartment to the grandeur of his Brentwood estate, each residence embodies a seamless blend of luxury, comfort, and architectural finesse. It’s clear that whether in New York or California, Bob Iger knows how to create a home that exudes both warmth and sophistication.
FAQ
Where does Bob Iger currently live?
Bob Iger resides in Los Angeles, California, in his Brentwood estate. The property spans over two acres and features a luxurious 7,800-square-foot home designed for both comfort and elegance.
Did Bob Iger own any other notable homes?
Yes, Bob Iger previously owned a stunning apartment on Manhattan’s Upper East Side. Located at 1125 5th Avenue, the pre-war co-op overlooked Central Park and featured elegant interiors designed by Victoria Hagan.
How much did Bob Iger’s homes cost?
Bob Iger’s former New York apartment sold for $18.75 million in 2017, while his Brentwood estate was purchased for $19 million and is now estimated to be worth around $33 million.
What design elements make Bob Iger’s homes unique?
Both of Iger’s homes showcase a blend of classic architecture and modern elegance. His New York apartment retained its historic charm with wood-paneled libraries and custom moldings, while his Brentwood estate features open spaces, floor-to-ceiling windows, and a seamless indoor-outdoor living experience.
Has Bob Iger made any major renovations to his Brentwood estate?
Yes, since purchasing the Brentwood home, Iger has updated the property with modern design elements, luxurious landscaping, and high-end interiors, reflecting his refined taste and appreciation for contemporary aesthetics.
How does Bob Iger’s home reflect his personality?
Iger’s homes embody sophistication, timeless style, and a balance between tradition and innovation—qualities that also define his leadership at Disney. His residences prioritize comfort, elegance, and functionality, much like his approach to business.

