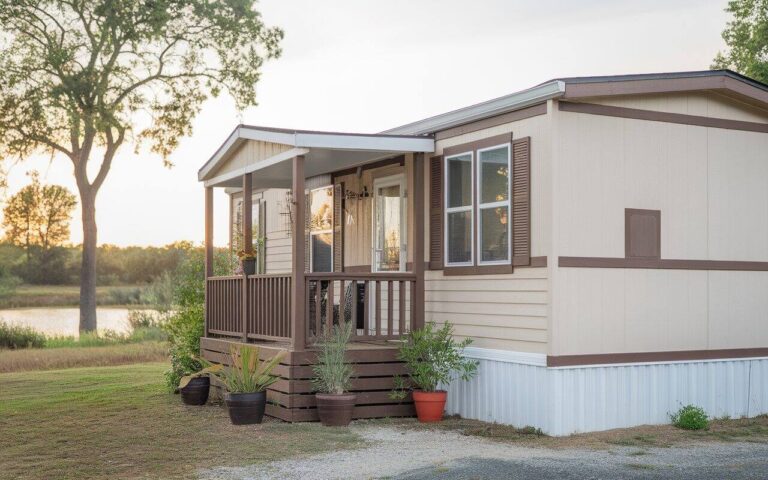Transform your living space with a custom double-wide addition. Your manufactured home has untapped potential! Bedroom suites, chef-worthy kitchens, or sunlit offices await.
Unlike single wides, your double wide’s sturdy foundation and multiple exterior walls create perfect expansion points. No need to move when you can reimagine your current home with strategic additions.
Your journey starts with vision and ends with new possibilities. Plan your dream space, secure permits, choose experienced contractors, and watch your home evolve.
From foundation to finishing touches, each phase brings you closer to your ideal living environment. Most homeowners enjoy their completed addition in just 6-12 weeks. Ready to unlock your home’s full potential?
Popular Double Wide Addition Options
Living Space Expansions
Transform your double-wide with strategic bedroom additions. Choose from primary suite expansions, children’s rooms with built-in storage, or flexible spaces that grow with your family’s needs.
Create dedicated entertainment zones where family memories happen. Media rooms with optimized acoustics, game areas with built-in seating, or multipurpose spaces that transition from homework station to hobby haven, all customized to your lifestyle.
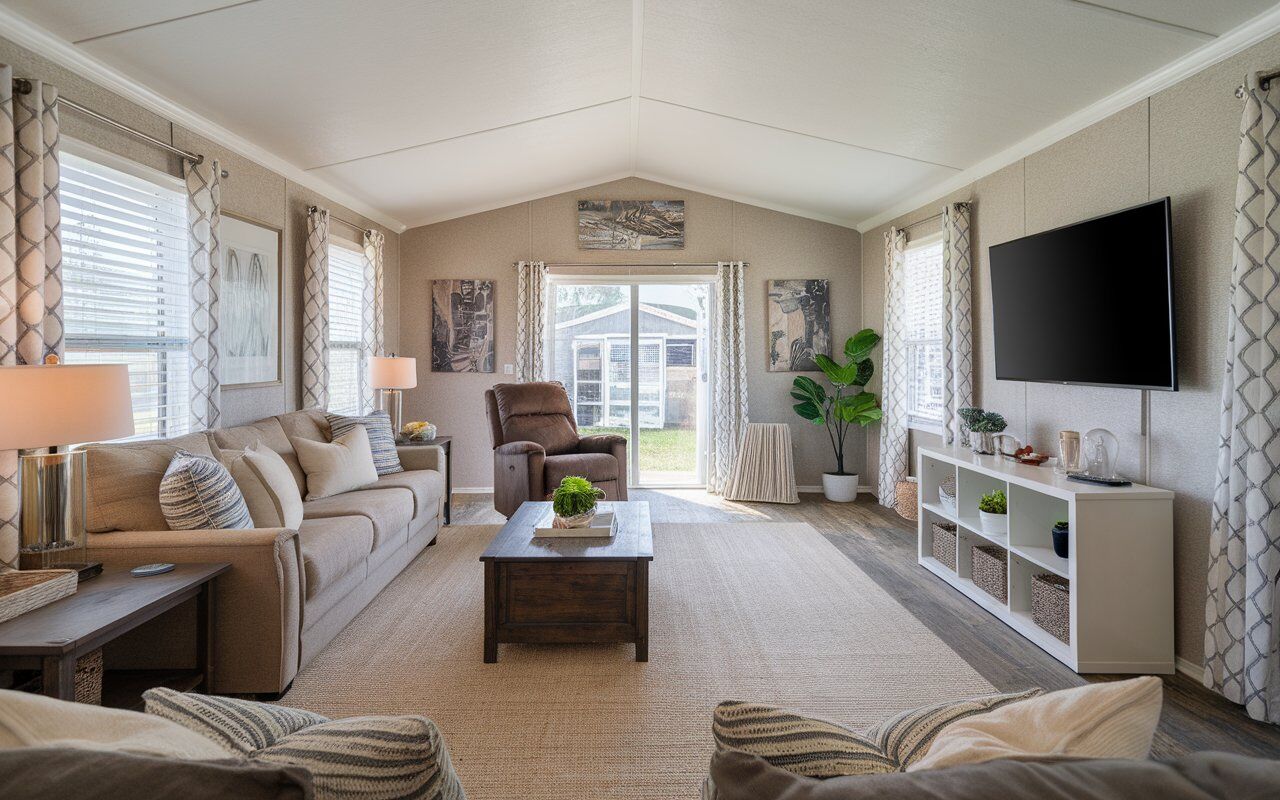
Bathroom and Kitchen Enhancements
Elevate daily routines with thoughtfully designed bathroom additions. A private ensuite creates morning calm, while an extra half-bath eliminates guest wait times. Modern fixtures and smart storage solutions maximize every square foot.
Reimagine your kitchen as the heart of your home. Expanded layouts with central islands create natural gathering spots. Integrated dining areas bring everyone together. How would extra counter space and dedicated zones transform your cooking experience?
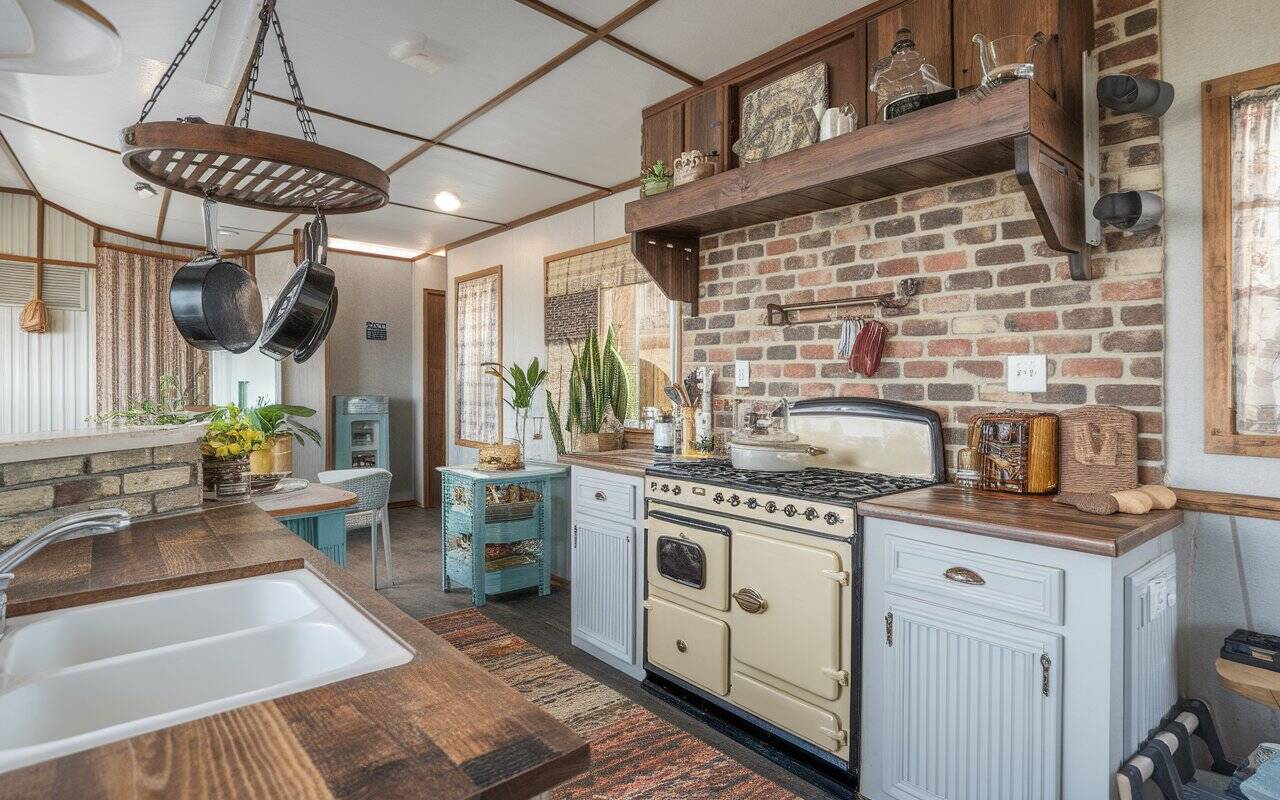
Outdoor Living Extensions
Extend your living space beyond four walls with a wraparound porch. These additions provide sheltered outdoor living that follows your home’s natural footprint, creating perfect spots for morning coffee or evening conversations.
Blur the lines between indoors and out with sunrooms that capture natural light year-round. Four-season rooms with proper insulation and climate control let you enjoy garden views regardless of the weather. What views from your property deserve to be showcased?
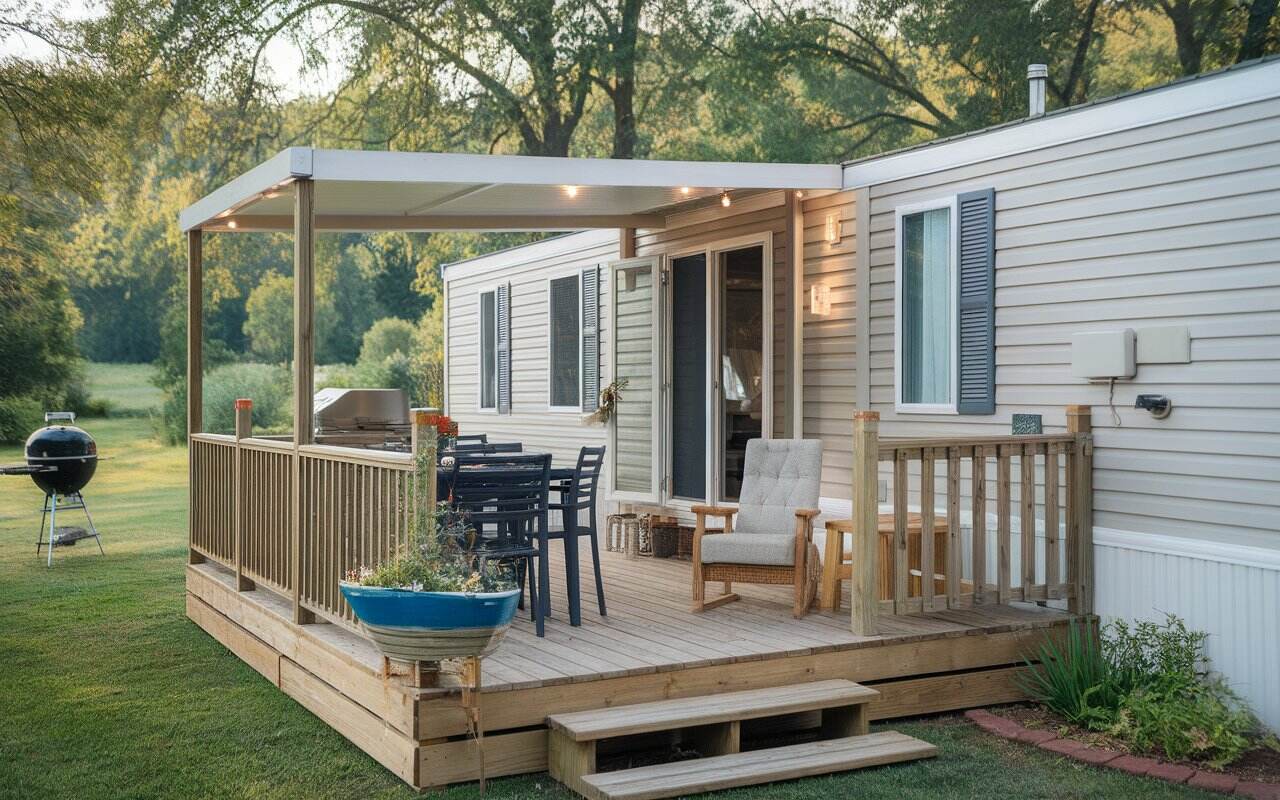
Functional Additions
Tame everyday chaos with practical entryway solutions. Mudrooms create transition zones where outdoor elements stay organized. Custom storage for shoes, coats, and bags keeps clutter contained and daily departures smooth.
Convert unused corners into dedicated spaces that enhance your lifestyle. Craft rooms with built-in organization, home gyms with space-efficient equipment, or workshops with proper lighting transform how you pursue passions at home. Your hobbies deserve dedicated space.
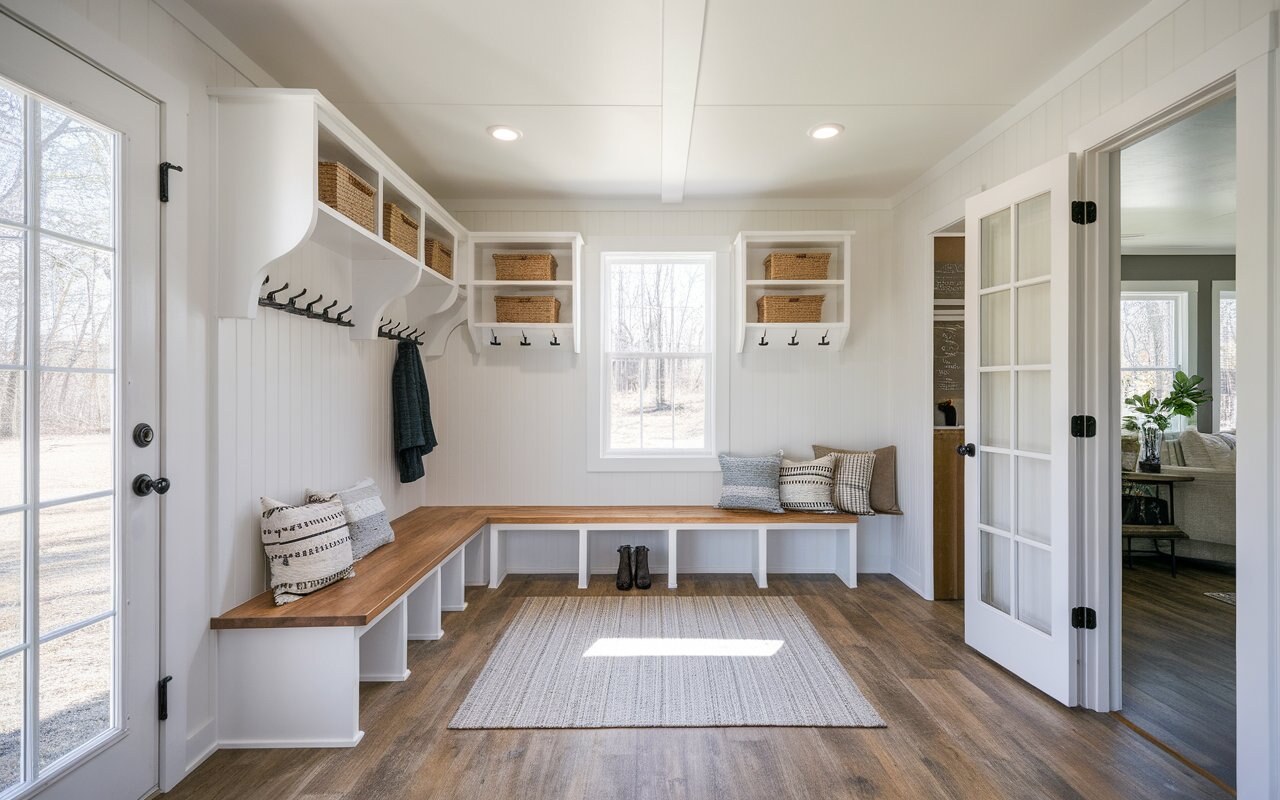
Foundation and Structural Considerations
Building a solid foundation starts with understanding your soil conditions. Your addition needs proper footings that reach below the frost line, typically 12 to 48 inches, depending on your region. Independent foundations prevent uneven settling that could damage your existing home.
Weight distribution becomes critical when connecting new to old. Engineered support systems transfer loads effectively through strategic beam placement.
Have you considered how seasonal ground movement might affect your specific site? Specialized brackets and flexible connectors maintain structural integrity during normal settlement.
Technical Integration
Successful additions require framing techniques that respect manufactured home construction. Pressure-treated bottom plates prevent moisture damage at connection points.
Float walls accommodate minor movements between structures while maintaining weather barriers. The integration zone demands careful planning for utilities and comfort. Create service chases that allow future access to connections.
Modern mini-split systems eliminate complicated ductwork challenges. How will your electrical panel handle additional circuits? Strategic placement of junction boxes simplifies future upgrades and maintenance.
Budget Planning and Cost Factors
Your addition budget starts with square footage but extends far beyond basic dimensions. A cozy 10×10 room typically ranges from $8,600 to $15,500, while a more spacious 12×12 space jumps to $12,400–$22,300.
What specific function will your new space serve? Purpose-built rooms like bathrooms cost significantly more per square foot than simple living areas. Material selections dramatically impact your bottom line. Basic vinyl flooring might cost $2 per square foot, while engineered hardwood starts at $7.
Professional labor typically consumes 30-40% of your budget. Have you contacted your insurance provider about coverage during construction? Permit fees vary widely by location but typically add $500-$1,500 to your project.
Professional vs. DIY Approaches
Structural modifications demand professional expertise. Foundation work, load-bearing wall changes, and electrical system expansions require specialized knowledge for safety and code compliance.
Even experienced DIYers should leave these elements to licensed contractors with manufactured home experience. Your DIY skills can shine in the finishing stages. Interior painting, trim installation, and simple landscaping around your new addition save substantial labor costs.
When interviewing contractors, request examples of previous manufactured home additions. How detailed are their written estimates? Clear documentation protects both parties and simplifies warranty claims if issues emerge later.
Long-term Planning Considerations
Your beautiful new addition transforms your home’s classification. Most manufactured homes with permanent additions become legally classified as real property rather than personal property.
This shift affects taxation, financing options, and future relocation possibilities. Have you reviewed your deed restrictions regarding structural modifications? Smart additions boost your property value when properly executed.
Bathrooms and kitchens typically return 70-80% of investment costs at resale. Proper integration with your existing home’s architectural style preserves aesthetic appeal. Schedule annual inspections of connection points where your addition meets your original structure.
FAQs
Can any double-wide mobile home support additions?
Not all double-wides can support additions. Homes under 15 years old with solid frames typically offer the best foundation. Your home’s roof condition, wall integrity, and original manufacturing specs matter significantly. Have a structural engineer assess your specific unit before planning any additions.
How much value do additions add to a double-wide mobile home?
Well-executed additions typically return 60-80% of investment costs. Bathroom additions lead with 70-85% ROI, while kitchen expansions follow at 65-80%. Southern states see higher returns on sunrooms. Northern regions value insulated bedrooms more. Your local market determines which additions maximize property value.
What permits are required for double-wide mobile home additions?
You’ll need building permits at a minimum, plus electrical and plumbing permits for those systems. Most jurisdictions require pre-pour, framing, rough-in, and final inspections. Bring your property deed, detailed plans, contractor licenses, and site survey when applying. Rural areas often have simplified processes.
Can additions be removed if I need to relocate my double-wide?
Some additions can be detached. Design with modular connections, separate foundation systems, and minimally invasive attachment points. Bolt-on sunrooms and deck systems offer the most flexibility. Consider using specialized brackets rather than permanent welds where structures meet.
How long does a typical double-wide addition project take?
Most double wide additions take 6-10 weeks. Foundation work consumes the first 1-2 weeks. Framing requires 1-2 weeks. Mechanical rough-ins take 1-3 weeks. Finishing work spans 2-4 weeks. Weather delays, material shortages, and inspection scheduling can extend timelines by 30%.
Conclusion
Your double-wide deserves an addition as unique as your lifestyle. Think beyond walls, envision fresh beginnings. Smart planning now prevents headaches later. Quality additions transform everyday moments, not just square footage.
Balance dreams with budget realities. Seek expertise for critical structural elements. Your expanded space awaits, ready to grow with you through life’s transitions. Imagine waking up tomorrow in a home perfectly aligned with how you live.

